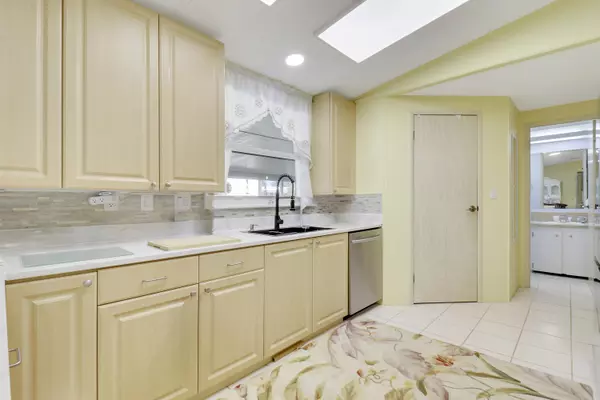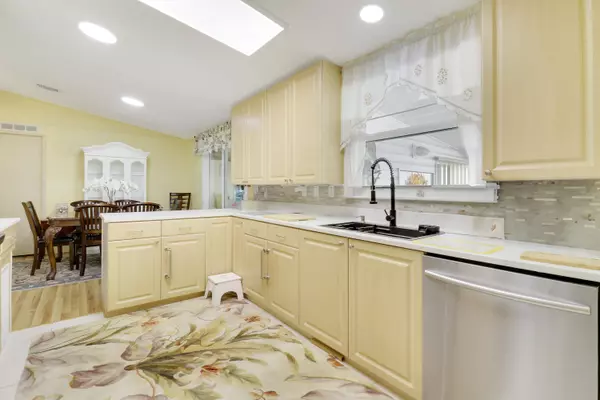
2 Beds
2 Baths
1,293 SqFt
2 Beds
2 Baths
1,293 SqFt
Key Details
Property Type Mobile Home, Manufactured Home
Sub Type Mobile/Manufactured
Listing Status Active
Purchase Type For Sale
Square Footage 1,293 sqft
Price per Sqft $185
Subdivision Cambridge At Heritage Ridge
MLS Listing ID RX-11092482
Bedrooms 2
Full Baths 2
Construction Status Resale
HOA Fees $112/mo
HOA Y/N Yes
Year Built 1984
Annual Tax Amount $1,779
Tax Year 2024
Property Sub-Type Mobile/Manufactured
Property Description
Location
State FL
County Martin
Area 14 - Hobe Sound/Stuart - South Of Cove Rd
Zoning R
Rooms
Other Rooms Florida, Laundry-Inside, Storage, Workshop
Master Bath 2 Master Suites, Separate Shower, Separate Tub
Interior
Interior Features Entry Lvl Lvng Area, Pantry, Roman Tub, Walk-in Closet
Heating Central, Electric
Cooling Ceiling Fan, Central, Electric
Flooring Laminate, Tile
Furnishings Furniture Negotiable
Exterior
Exterior Feature Auto Sprinkler, Fence, Fruit Tree(s), Open Patio, Screen Porch, Shed, Shutters
Parking Features 2+ Spaces, Carport - Attached
Utilities Available Public Sewer, Public Water
Amenities Available Clubhouse, Community Room, Fitness Center, Golf Course, Manager on Site, Pool, Shuffleboard, Street Lights
Waterfront Description None
Roof Type Aluminum
Exposure Southeast
Private Pool No
Building
Story 1.00
Foundation Aluminum Siding, Manufactured
Construction Status Resale
Others
Pets Allowed Yes
HOA Fee Include Cable,Common Areas,Common R.E. Tax,Management Fees,Manager,Pool Service
Senior Community Verified
Restrictions Interview Required,No Lease First 2 Years,Tenant Approval
Security Features None
Acceptable Financing Cash, Conventional
Horse Property No
Membership Fee Required No
Listing Terms Cash, Conventional
Financing Cash,Conventional
Pets Allowed No Aggressive Breeds
Virtual Tour https://www.propertypanorama.com/7850-SE-Shenandoah-Drive-Hobe-Sound-FL-33455/unbranded






