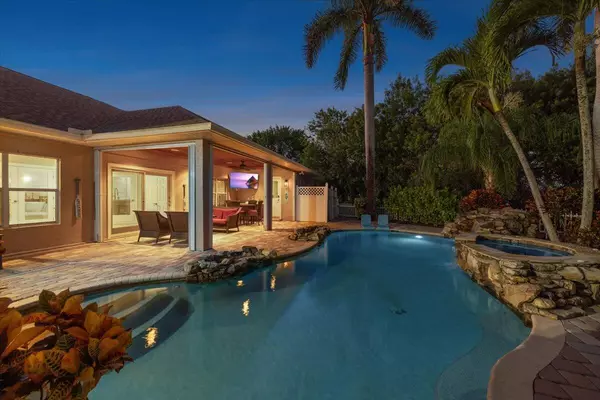
4 Beds
3 Baths
2,690 SqFt
4 Beds
3 Baths
2,690 SqFt
Key Details
Property Type Single Family Home
Sub Type Single Family Detached
Listing Status Active
Purchase Type For Sale
Square Footage 2,690 sqft
Price per Sqft $297
Subdivision Indian Oaks Subdivision
MLS Listing ID RX-11132948
Bedrooms 4
Full Baths 3
Construction Status Resale
HOA Fees $25/mo
HOA Y/N Yes
Year Built 2000
Annual Tax Amount $7,606
Tax Year 2024
Lot Size 0.540 Acres
Property Sub-Type Single Family Detached
Property Description
Location
State FL
County Indian River
Area 6342 - County Southwest (Ir)
Zoning RS-3
Rooms
Other Rooms Den/Office, Florida
Master Bath 2 Master Suites, Dual Sinks, Mstr Bdrm - Ground, Mstr Bdrm - Sitting
Interior
Interior Features Closet Cabinets, Kitchen Island, Pantry, Split Bedroom, Volume Ceiling, Walk-in Closet
Heating Central, Electric
Cooling Central, Electric
Flooring Carpet, Wood Floor
Furnishings Furniture Negotiable
Exterior
Exterior Feature Covered Patio, Fence
Parking Features 2+ Spaces, Driveway, Garage - Detached
Garage Spaces 2.0
Pool Heated, Inground, Salt Chlorination, Spa
Utilities Available Cable, Electric, Public Water, Septic
Amenities Available None
Waterfront Description None
View Pool
Exposure Southwest
Private Pool Yes
Building
Lot Description 1/2 to < 1 Acre
Story 1.00
Foundation Block, CBS, Concrete
Construction Status Resale
Others
Pets Allowed Yes
HOA Fee Include Common Areas,Reserve Funds
Senior Community No Hopa
Restrictions None
Acceptable Financing Cash, Conventional, FHA, VA
Horse Property No
Membership Fee Required No
Listing Terms Cash, Conventional, FHA, VA
Financing Cash,Conventional,FHA,VA
Pets Allowed No Restrictions
Virtual Tour https://my.matterport.com/show/?m=Pt92A2aiA9W&mls=1






