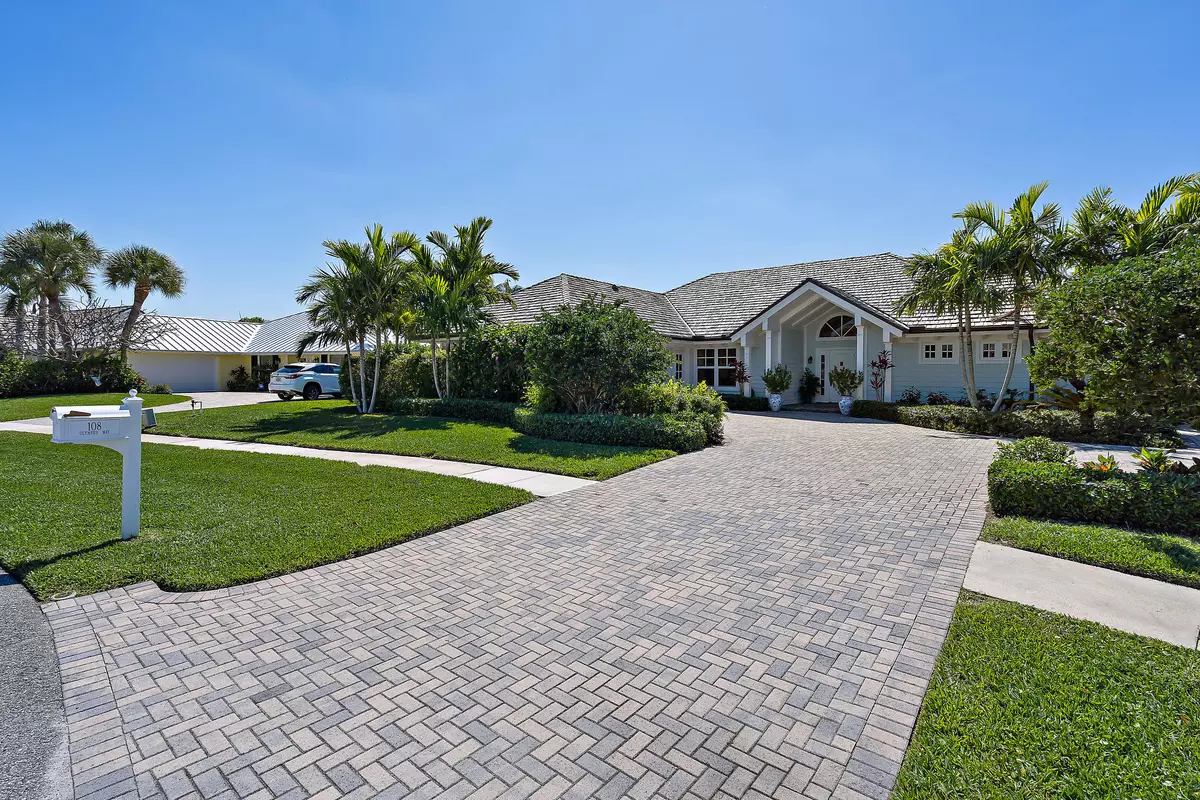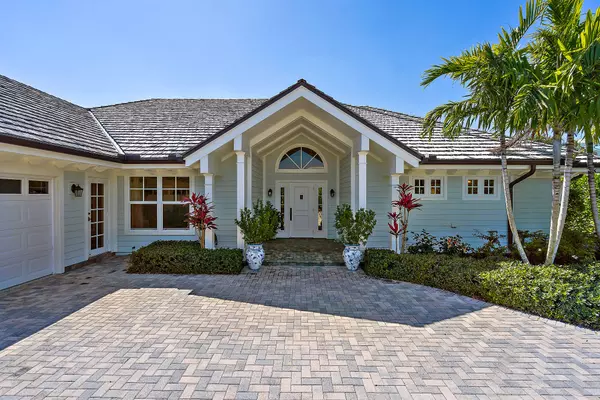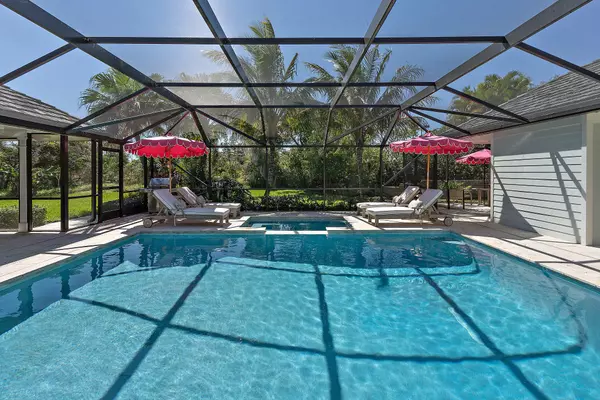Bought with Distinctive Realty Group LLC
$1,500,000
$1,700,000
11.8%For more information regarding the value of a property, please contact us for a free consultation.
4 Beds
3.2 Baths
2,791 SqFt
SOLD DATE : 06/11/2020
Key Details
Sold Price $1,500,000
Property Type Single Family Home
Sub Type Single Family Detached
Listing Status Sold
Purchase Type For Sale
Square Footage 2,791 sqft
Price per Sqft $537
Subdivision Olympus
MLS Listing ID RX-10604691
Sold Date 06/11/20
Style French,Key West,Other Arch
Bedrooms 4
Full Baths 3
Half Baths 2
Construction Status Resale
HOA Fees $120/mo
HOA Y/N Yes
Year Built 1987
Annual Tax Amount $14,495
Tax Year 2019
Lot Size 0.320 Acres
Property Sub-Type Single Family Detached
Property Description
Southern exposure, ocean breezes & PRIVACY are just a few of the things that make this home so special. Single level home w/detached guest house. Spacious floor plan features lovely views of the pool, preserve & beautiful backyard. Building Refinements include Impact Glass, Photovoltaic Solar Panels,Hardi-plank Siding, Noritz Gas Hot Water Heater, AC w/UV 2018, Lifesource Whole House Water Filtration System, Salt Chlorinated Pool & Spa, Travertine Deck & Climate Controlled Garage. Interiors ~ Medallion custom cabinetry,Quartz counters, Lacanche gas range,Thermador & Liebherr appliances,Hansgrohe fixtures, Butler's Pantry, Beautiful Custom Baths. Guest house w/kitchenette & peaceful patio makes for a total of 4 Bedrooms.
Location
State FL
County Palm Beach
Community Olympus
Area 5080
Zoning R3(cit
Rooms
Other Rooms Attic, Cabana Bath, Laundry-Inside, Laundry-Util/Closet, Maid/In-Law, Pool Bath
Master Bath Dual Sinks, Mstr Bdrm - Ground, Separate Shower, Separate Tub
Interior
Interior Features Ctdrl/Vault Ceilings, Entry Lvl Lvng Area, Foyer, French Door, Kitchen Island, Pantry, Pull Down Stairs, Split Bedroom, Volume Ceiling, Walk-in Closet
Heating Central
Cooling Ceiling Fan, Central, Zoned
Flooring Tile, Wood Floor
Furnishings Unfurnished
Exterior
Exterior Feature Auto Sprinkler, Covered Patio, Fence, Open Patio, Screened Patio, Solar Panels, Zoned Sprinkler
Parking Features 2+ Spaces, Driveway, Garage - Attached
Garage Spaces 2.5
Pool Autoclean, Child Gate, Equipment Included, Heated, Salt Chlorination, Screened, Solar Heat, Spa
Community Features Survey
Utilities Available Cable, Gas Bottle, Public Sewer, Public Water
Amenities Available Basketball, Beach Access by Easement, Sidewalks, Street Lights, Tennis
Waterfront Description None
View Garden, Pool
Roof Type Wood Shake
Present Use Survey
Exposure North
Private Pool Yes
Building
Lot Description 1/4 to 1/2 Acre, East of US-1, Paved Road, Sidewalks, Treed Lot
Story 1.00
Entry Level 1.00
Foundation Fiber Cement Siding, Frame, Other
Unit Floor 1
Construction Status Resale
Schools
Elementary Schools Lighthouse Elementary School
Middle Schools Jupiter Middle School
High Schools Jupiter High School
Others
Pets Allowed Yes
HOA Fee Include Cable,Common Areas,Recrtnal Facility
Senior Community No Hopa
Restrictions None
Acceptable Financing Cash, Conventional, VA
Horse Property No
Membership Fee Required No
Listing Terms Cash, Conventional, VA
Financing Cash,Conventional,VA
Pets Allowed < 20 lb Pet, 1 Pet, 21 lb to 30 lb Pet, 3+ Pets, 31 lb to 40 lb Pet, 41 lb to 50 lb Pet, 50+ lb Pet, Up to 2 Pets, Up to 3 Pets
Read Less Info
Want to know what your home might be worth? Contact us for a FREE valuation!

Our team is ready to help you sell your home for the highest possible price ASAP
Get More Information







