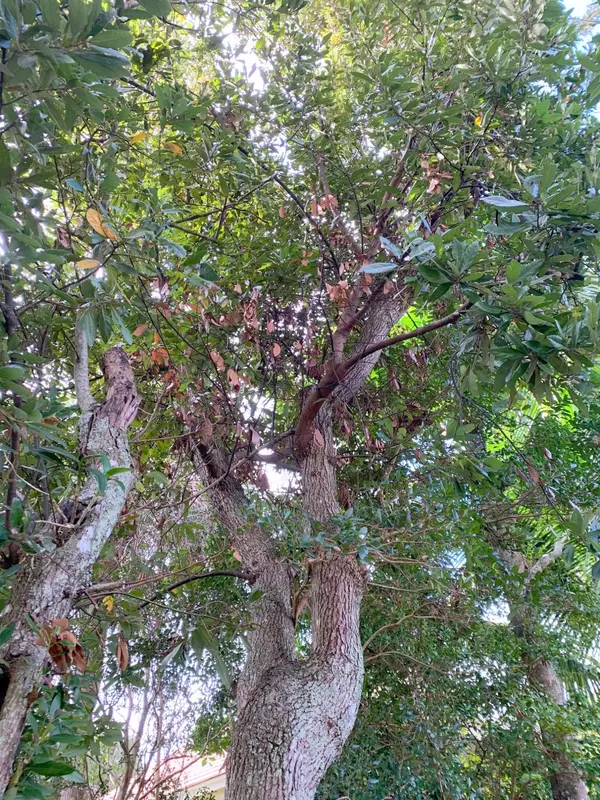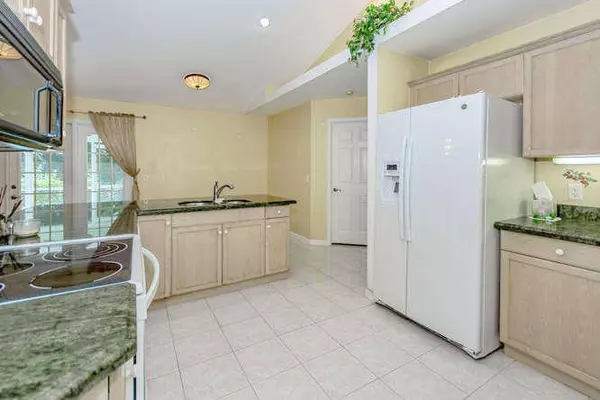Bought with Illustrated Properties LLC (Co
$400,000
$419,900
4.7%For more information regarding the value of a property, please contact us for a free consultation.
3 Beds
2 Baths
1,821 SqFt
SOLD DATE : 07/22/2020
Key Details
Sold Price $400,000
Property Type Single Family Home
Sub Type Single Family Detached
Listing Status Sold
Purchase Type For Sale
Square Footage 1,821 sqft
Price per Sqft $219
Subdivision Summerwood
MLS Listing ID RX-10601056
Sold Date 07/22/20
Style Traditional
Bedrooms 3
Full Baths 2
Construction Status Resale
HOA Fees $46/mo
HOA Y/N Yes
Year Built 1994
Annual Tax Amount $8,086
Tax Year 2019
Lot Size 10,873 Sqft
Property Sub-Type Single Family Detached
Property Description
One story 3Br + den (or 4th Br) 2 Bath, 2 car garage home on private cul de sac in the centrally located niche community of Summerwood. For those looking for reasonable HOA fees ($48/m) & like a generously sized yard with plenty of room for a pool and lots of plants and trees and like being relatively near to work & shopping & amenities but want it peaceful, safe and quiet - this smart foliage friendly sanctuary could be for you. Kitchen and breakfast area with granite countertops and volume ceilings open to the family room with french doors leading to both a screened patio and the hip roof covered porch area overlooking the backyard. New A/C & more = text/call:
Location
State FL
County Palm Beach
Area 5100
Zoning R1
Rooms
Other Rooms Convertible Bedroom, Den/Office, Family, Great, Laundry-Garage, Studio Bedroom
Master Bath Dual Sinks, Mstr Bdrm - Ground, Separate Shower, Separate Tub, Spa Tub & Shower, Whirlpool Spa
Interior
Interior Features Entry Lvl Lvng Area, French Door, Pantry, Pull Down Stairs, Split Bedroom, Walk-in Closet
Heating Central, Electric
Cooling Central, Electric
Flooring Ceramic Tile, Wood Floor
Furnishings Unfurnished
Exterior
Exterior Feature Auto Sprinkler, Covered Patio, Room for Pool, Screen Porch, Screened Patio
Parking Features Drive - Decorative, Driveway, Garage - Attached
Garage Spaces 2.0
Utilities Available Cable, Electric, Public Sewer, Public Water
Amenities Available None, Sidewalks
Waterfront Description None
View Garden
Roof Type Comp Shingle
Exposure West
Private Pool No
Building
Lot Description 1/4 to 1/2 Acre, Cul-De-Sac, Paved Road, Treed Lot
Story 1.00
Foundation Fiber Cement Siding, Frame, Mixed
Construction Status Resale
Schools
Elementary Schools Jupiter Elementary School
Middle Schools Jupiter Middle School
High Schools Jupiter High School
Others
Pets Allowed Yes
HOA Fee Include Common Areas
Senior Community No Hopa
Restrictions Buyer Approval
Security Features Security Sys-Leased
Acceptable Financing Cash, Conventional
Horse Property No
Membership Fee Required No
Listing Terms Cash, Conventional
Financing Cash,Conventional
Pets Allowed No Restrictions
Read Less Info
Want to know what your home might be worth? Contact us for a FREE valuation!

Our team is ready to help you sell your home for the highest possible price ASAP
Get More Information







