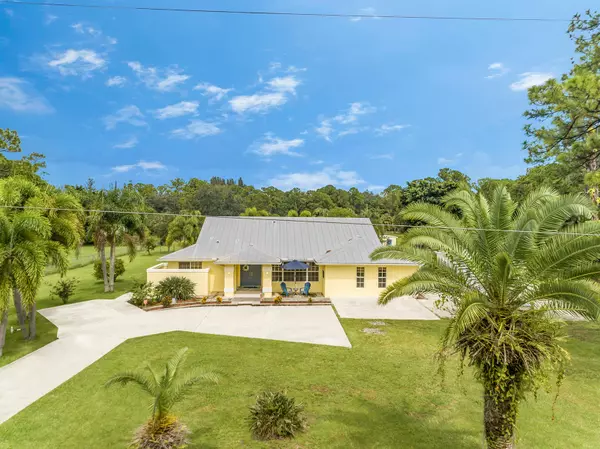Bought with Chris Allen Realty
$615,000
$625,000
1.6%For more information regarding the value of a property, please contact us for a free consultation.
4 Beds
2 Baths
2,848 SqFt
SOLD DATE : 09/18/2020
Key Details
Sold Price $615,000
Property Type Single Family Home
Sub Type Single Family Detached
Listing Status Sold
Purchase Type For Sale
Square Footage 2,848 sqft
Price per Sqft $215
Subdivision Jupiter Farms
MLS Listing ID RX-10646351
Sold Date 09/18/20
Style Key West
Bedrooms 4
Full Baths 2
Construction Status Resale
HOA Y/N No
Year Built 1988
Annual Tax Amount $5,286
Tax Year 2019
Lot Size 1.250 Acres
Property Sub-Type Single Family Detached
Property Description
This stunning, pool home is a MUST SEE. Over an acre of beautifully landscaped & perfectly maintained property where you can spend your days & nights enjoying the indoor/outdoor living through your french doors or taking a dip in the newly tiled &refinished pool w/ spa.On cooler evenings, get cozy by your fire pit. Fully updated kitchen/appliances & a spacious, split master suite & bath. Formal dining & living room, along w/ a wood burning fire place in your family room. Bonus room w/ private entrance that can be used as a bedroom, home gym or office. New AC & skylights, hot water heater, washer/dryer are 4 yrs.old. Current owner added a free standing, fully anchored, detached addition that can be used as a garage, storage area or whatever you choose. Welcome Home!
Location
State FL
County Palm Beach
Community Jupiter Farms
Area 5040
Zoning AR
Rooms
Other Rooms Family, Laundry-Inside
Master Bath Dual Sinks, Mstr Bdrm - Ground, Separate Shower, Separate Tub
Interior
Interior Features Fireplace(s), French Door, Laundry Tub, Pull Down Stairs, Sky Light(s), Split Bedroom, Walk-in Closet
Heating Central
Cooling Central
Flooring Tile, Wood Floor
Furnishings Furniture Negotiable
Exterior
Exterior Feature Covered Patio, Deck, Fence, Shed, Shutters
Parking Features Driveway
Pool Inground, Spa
Community Features Sold As-Is
Utilities Available Electric, Septic, Well Water
Amenities Available None
Waterfront Description None
View Garden, Pool
Roof Type Metal
Present Use Sold As-Is
Exposure West
Private Pool Yes
Building
Lot Description 1 to < 2 Acres
Story 1.00
Foundation CBS, Concrete
Construction Status Resale
Schools
High Schools Jupiter High School
Others
Pets Allowed Yes
Senior Community No Hopa
Restrictions None
Acceptable Financing Cash, Conventional, FHA, VA
Horse Property No
Membership Fee Required No
Listing Terms Cash, Conventional, FHA, VA
Financing Cash,Conventional,FHA,VA
Pets Allowed No Restrictions
Read Less Info
Want to know what your home might be worth? Contact us for a FREE valuation!

Our team is ready to help you sell your home for the highest possible price ASAP
Get More Information







