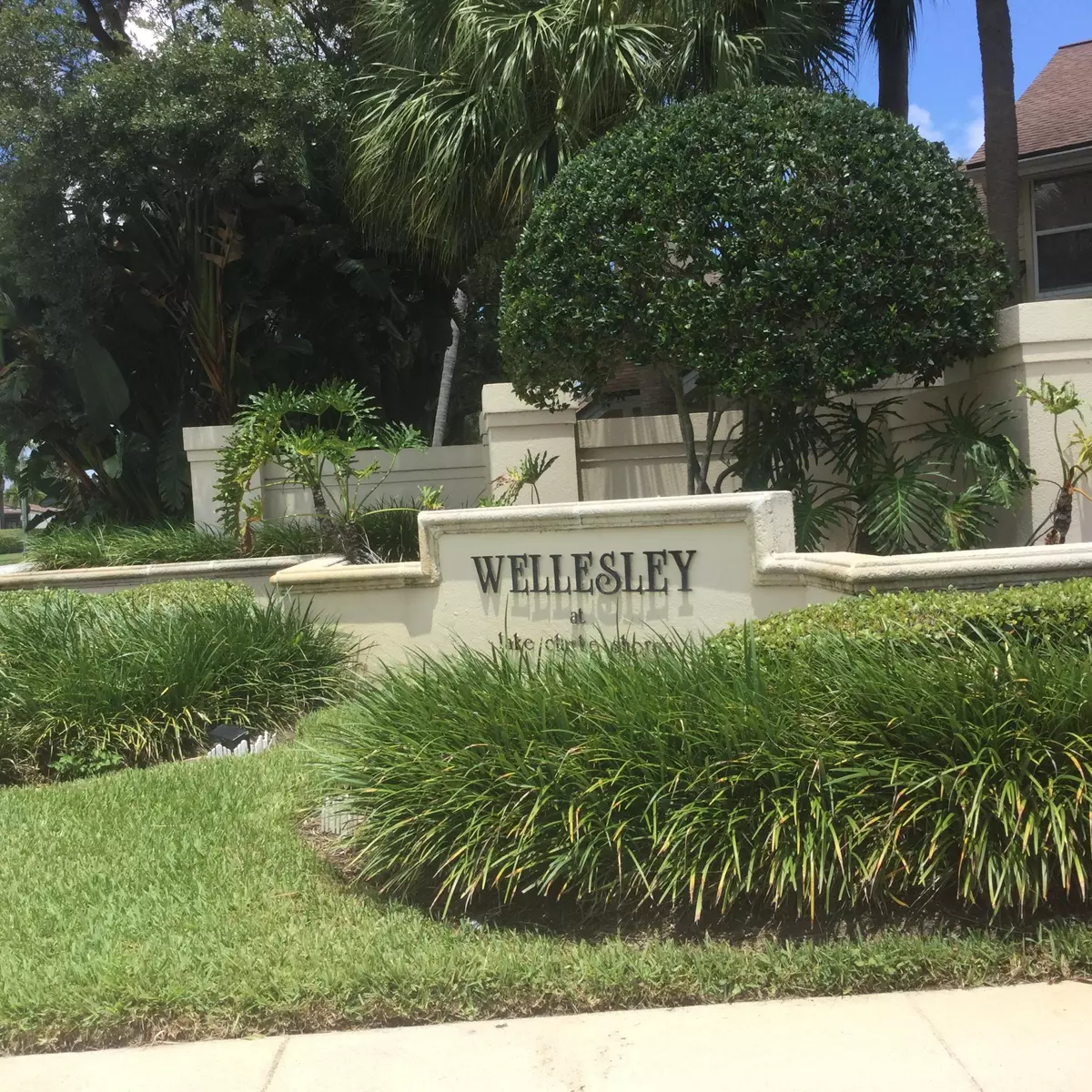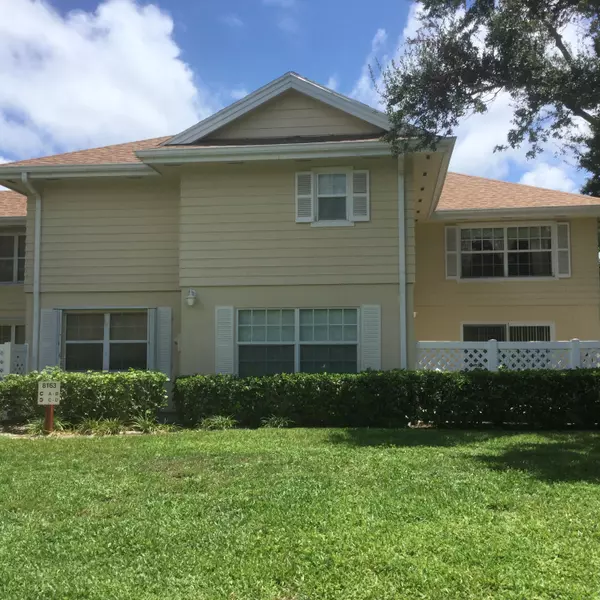Bought with Patricia Marshall
$150,000
$159,000
5.7%For more information regarding the value of a property, please contact us for a free consultation.
2 Beds
2.1 Baths
1,362 SqFt
SOLD DATE : 10/28/2016
Key Details
Sold Price $150,000
Property Type Townhouse
Sub Type Townhouse
Listing Status Sold
Purchase Type For Sale
Square Footage 1,362 sqft
Price per Sqft $110
Subdivision Wellesley At Lake Clarke Shores
MLS Listing ID RX-10259375
Sold Date 10/28/16
Style < 4 Floors,Courtyard,Key West,Quad,Townhouse
Bedrooms 2
Full Baths 2
Half Baths 1
Construction Status Resale
HOA Fees $334/mo
HOA Y/N Yes
Year Built 1990
Annual Tax Amount $2,650
Tax Year 2015
Lot Size 1,369 Sqft
Property Sub-Type Townhouse
Property Description
Lovely 2 bedroom, 2.5 bath townhome with lake views in the guard gated community of Wellesley. First floor has ceramic tile flooring and features spacious living room, kitchen with breakfast bar, dining area, and half bath. Sliders in the living room and kitchen open out to private, fenced patio. Second floor has carpeting and 2 bedrooms each with private baths. Generous closets have built-ins. Community has numerous amenities such as community pool & spa, playground, picnic area, tennis courts, sidewalks and lakes throughout.
Location
State FL
County Palm Beach
Community Wellesley At Lake Clarke Shores
Area 5470
Zoning MFR(ci
Rooms
Other Rooms Family, Laundry-Inside
Master Bath Combo Tub/Shower, Dual Sinks, Mstr Bdrm - Upstairs
Interior
Interior Features Built-in Shelves, Custom Mirror, Entry Lvl Lvng Area, Walk-in Closet
Heating Central, Electric
Cooling Central, Electric
Flooring Carpet, Ceramic Tile
Furnishings Unfurnished
Exterior
Exterior Feature Auto Sprinkler, Fence, Open Patio
Parking Features 2+ Spaces, Assigned, Guest, Vehicle Restrictions
Community Features Deed Restrictions
Utilities Available Cable, Electric, Public Sewer, Public Water
Amenities Available Bike - Jog, Clubhouse, Picnic Area, Pool, Sidewalks, Spa-Hot Tub, Street Lights, Tennis
Waterfront Description Pond
View Garden, Pond
Roof Type Comp Shingle
Present Use Deed Restrictions
Exposure East
Private Pool No
Building
Lot Description < 1/4 Acre, Paved Road, Public Road, Sidewalks, West of US-1
Story 2.00
Unit Features Corner
Foundation CBS
Construction Status Resale
Others
Pets Allowed Restricted
HOA Fee Include Cable,Common Areas,Common R.E. Tax,Insurance-Bldg,Insurance-Other,Lawn Care,Maintenance-Exterior,Management Fees,Reserve Funds,Roof Maintenance,Security,Sewer,Trash Removal,Water
Senior Community No Hopa
Restrictions Buyer Approval,Commercial Vehicles Prohibited,Interview Required,No Lease 1st Year,Pet Restrictions,Tenant Approval
Security Features Gate - Manned
Acceptable Financing Cash, Conventional
Horse Property No
Membership Fee Required No
Listing Terms Cash, Conventional
Financing Cash,Conventional
Read Less Info
Want to know what your home might be worth? Contact us for a FREE valuation!

Our team is ready to help you sell your home for the highest possible price ASAP
Get More Information







