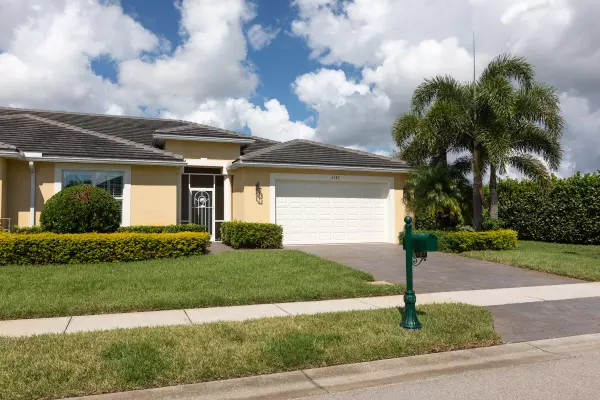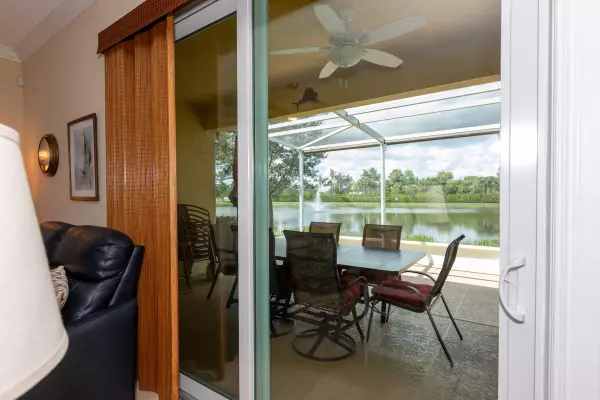Bought with EXP Realty LLC
$380,000
$389,900
2.5%For more information regarding the value of a property, please contact us for a free consultation.
3 Beds
2 Baths
2,035 SqFt
SOLD DATE : 11/17/2023
Key Details
Sold Price $380,000
Property Type Single Family Home
Sub Type Villa
Listing Status Sold
Purchase Type For Sale
Square Footage 2,035 sqft
Price per Sqft $186
Subdivision St Andrews Park
MLS Listing ID RX-10917316
Sold Date 11/17/23
Style < 4 Floors
Bedrooms 3
Full Baths 2
Construction Status Resale
HOA Fees $463/mo
HOA Y/N Yes
Year Built 2018
Annual Tax Amount $3,970
Tax Year 2022
Lot Size 5,532 Sqft
Property Sub-Type Villa
Property Description
3/2/2 immaculate, move in ready. Upgraded with high end finishes, crown molding & luxury vinyl plank wood look floors. Built 2018, impact windows, extended screened lanai & front entry. The kitchen includes 42'' wood cabinets, granite countertops with bar stool seating and large pantry. Master suite with walk-in closet, dual sinks with granite vanity, walk-in shower, and soaking tub. The 2-car garage floor has been epoxied. Located at the end of the street on a premium lot with a beautiful view of the lake. Desirable community of St. Andrew Park, luxury, gated, centrally located to all major St Lucie highways, golf, beaches, walk to the Publix Plaza! This villa is a lifestyle! Amenities include Clubhouse, Fitness Center, Community Pool, cable, internet, & lawn service! Bring the Kids!
Location
State FL
County St. Lucie
Area 7370
Zoning R
Rooms
Other Rooms Attic, Laundry-Inside
Master Bath Combo Tub/Shower, Mstr Bdrm - Sitting, Separate Shower, Separate Tub, Spa Tub & Shower
Interior
Interior Features Entry Lvl Lvng Area, Foyer, French Door, Kitchen Island, Laundry Tub, Pantry, Pull Down Stairs, Split Bedroom, Walk-in Closet
Heating Central
Cooling Central
Flooring Vinyl Floor
Furnishings Unfurnished
Exterior
Exterior Feature Covered Patio, Screened Patio, Zoned Sprinkler
Parking Features 2+ Spaces, Driveway, Garage - Attached
Garage Spaces 2.0
Community Features Gated Community
Utilities Available Cable, Electric, Gas Natural, Public Sewer, Public Water, Underground
Amenities Available Bike - Jog, Clubhouse, Fitness Center, Pool, Sidewalks, Spa-Hot Tub, Street Lights
Waterfront Description Lake
View Lake
Roof Type Concrete Tile
Exposure East
Private Pool No
Building
Lot Description < 1/4 Acre, Corner Lot, Paved Road, Sidewalks, West of US-1
Story 1.00
Unit Features Corner
Foundation CBS
Construction Status Resale
Schools
Middle Schools Southern Oaks Middle School
Others
Pets Allowed Yes
HOA Fee Include Cable,Common Areas,Common R.E. Tax,Insurance-Bldg,Lawn Care,Management Fees,Manager,Pest Control,Pool Service,Reserve Funds,Roof Maintenance,Trash Removal
Senior Community No Hopa
Restrictions Commercial Vehicles Prohibited,No Boat,No RV
Security Features Gate - Unmanned
Acceptable Financing Cash, Conventional, FHA, VA
Horse Property No
Membership Fee Required No
Listing Terms Cash, Conventional, FHA, VA
Financing Cash,Conventional,FHA,VA
Pets Allowed Number Limit
Read Less Info
Want to know what your home might be worth? Contact us for a FREE valuation!

Our team is ready to help you sell your home for the highest possible price ASAP
Get More Information







