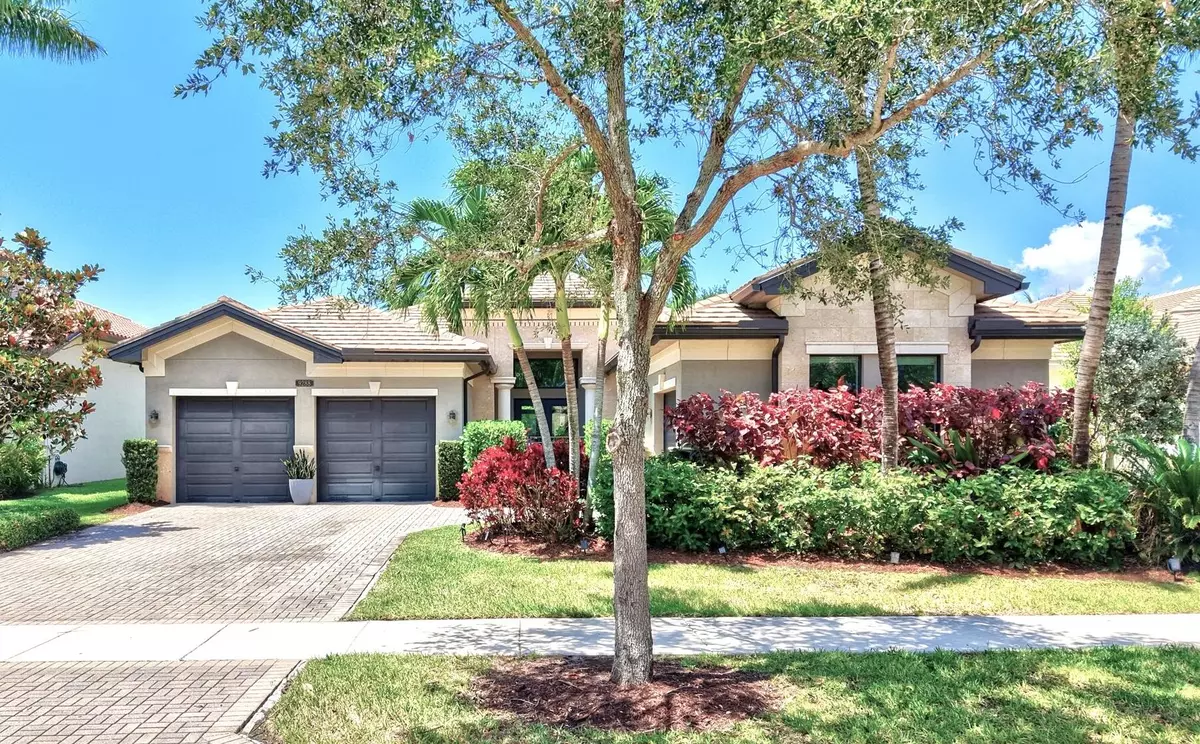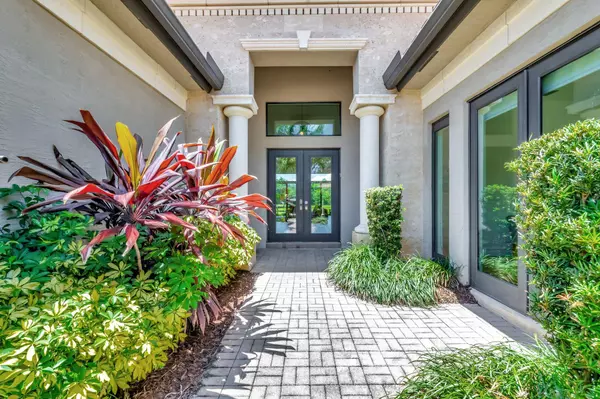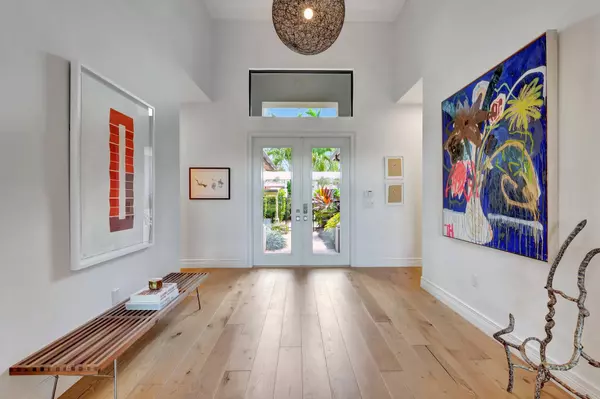Bought with Charles Rutenberg Realty FTL
$2,000,000
$2,150,000
7.0%For more information regarding the value of a property, please contact us for a free consultation.
3 Beds
3.1 Baths
3,373 SqFt
SOLD DATE : 08/27/2025
Key Details
Sold Price $2,000,000
Property Type Single Family Home
Sub Type Single Family Detached
Listing Status Sold
Purchase Type For Sale
Square Footage 3,373 sqft
Price per Sqft $592
Subdivision Hyder Agr Pud Pl 1
MLS Listing ID RX-11090860
Sold Date 08/27/25
Style Ranch
Bedrooms 3
Full Baths 3
Half Baths 1
Construction Status Resale
HOA Fees $1,045/mo
HOA Y/N Yes
Min Days of Lease 365
Year Built 2015
Annual Tax Amount $22,895
Tax Year 2024
Lot Size 0.313 Acres
Property Sub-Type Single Family Detached
Property Description
Chic and sophisticated single-story Victoria model is the home you've been dreaming of in Seven Bridges! Ideal triple split floorplan offers 3 en-suite bedrooms plus clubroom/office, and extra 1/2 bath. Modern and elevated with an easy-living feel, this Coastal collection home boasts wide planked custom wood flooring throughout, chef's kitchen featuring updated cabinets, new modern countertops and Wolf/Sub-Zero appliances. gorgeous bar, custom built-ins, designer lighting fixtures, outfitted closets, speakers and more. Set on an oversized waterfront lot with no rear neighbors on a quiet cul-de-sac-street. Seven Bridges is Florida living at its finest, with a full-service restaurant, 3 pools and spa, fitness center, robust tennis program, pickleball coming, basketball and more.
Location
State FL
County Palm Beach
Community Seven Bridges
Area 4740
Zoning AGR-PU
Rooms
Other Rooms Den/Office, Family
Master Bath Mstr Bdrm - Ground, Separate Shower, Separate Tub
Interior
Interior Features Bar, Closet Cabinets, Kitchen Island, Split Bedroom, Volume Ceiling
Heating Central, Heat Pump-Reverse
Cooling Central
Flooring Wood Floor
Furnishings Unfurnished
Exterior
Exterior Feature Outdoor Shower, Room for Pool
Parking Features Garage - Attached
Garage Spaces 3.0
Community Features Gated Community
Utilities Available Gas Natural, Public Sewer, Public Water
Amenities Available Cafe/Restaurant, Clubhouse, Community Room, Fitness Center, Game Room, Internet Included, Pickleball, Playground, Spa-Hot Tub, Tennis
Waterfront Description Lake
View Lake
Roof Type Flat Tile
Exposure South
Private Pool No
Building
Lot Description 1/4 to 1/2 Acre
Story 1.00
Foundation CBS
Construction Status Resale
Schools
Elementary Schools Whispering Pines Elementary School
Middle Schools Eagles Landing Middle School
High Schools Olympic Heights Community High
Others
Pets Allowed Yes
HOA Fee Include Lawn Care,Security
Senior Community No Hopa
Restrictions Lease OK,Lease OK w/Restrict
Acceptable Financing Cash, Conventional
Horse Property No
Membership Fee Required No
Listing Terms Cash, Conventional
Financing Cash,Conventional
Pets Allowed No Aggressive Breeds
Read Less Info
Want to know what your home might be worth? Contact us for a FREE valuation!

Our team is ready to help you sell your home for the highest possible price ASAP






