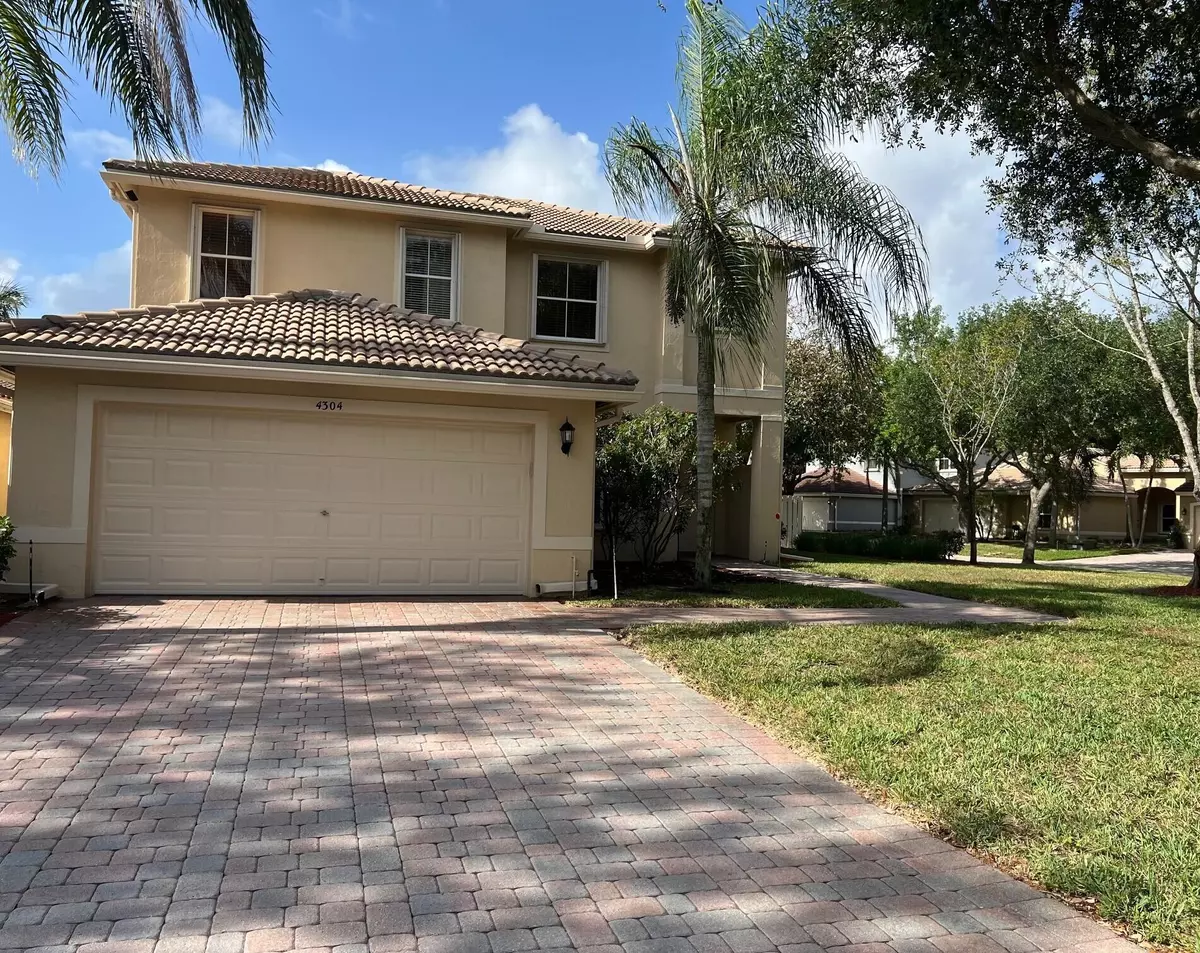Bought with Village Realty Group LLC
$580,000
$608,000
4.6%For more information regarding the value of a property, please contact us for a free consultation.
4 Beds
3.1 Baths
2,558 SqFt
SOLD DATE : 09/19/2025
Key Details
Sold Price $580,000
Property Type Single Family Home
Sub Type Single Family Detached
Listing Status Sold
Purchase Type For Sale
Square Footage 2,558 sqft
Price per Sqft $226
Subdivision Lakes Of Laguna
MLS Listing ID RX-11077531
Sold Date 09/19/25
Style Plantation
Bedrooms 4
Full Baths 3
Half Baths 1
Construction Status Resale
HOA Fees $198/mo
HOA Y/N Yes
Year Built 2002
Annual Tax Amount $3,462
Tax Year 2024
Property Sub-Type Single Family Detached
Property Description
Welcome to this stunning corner unit, two-story home featuring a large fenced-in yard with an extended paver brick patio. The formal DR/LR boast sliders that open to the expansive yard, perfect for entertaining. The gourmet kitchen is a chef's dream with granite countertops & a bright FR with sliders leading to the patio. A beautiful staircase ascends to the reconfigured Heron model, showcasing custom-designed bedrooms. One BR is an ensuite, while the other is unusually spacious, ideal for a workroom or playroom. The large MBR & bath, a walk-in closet, and beautiful lighting from the private greens behind the home. Additional features include central vacuum, plantation shutters, fresh landscaping,& a two-car garage with abundant storage. Conveniently located near shopping & dining.
Location
State FL
County Palm Beach
Community Lakes Of Laguna
Area 5410
Zoning Residential
Rooms
Other Rooms Attic, Family, Laundry-Inside, Laundry-Util/Closet
Master Bath Dual Sinks, Mstr Bdrm - Sitting, Mstr Bdrm - Upstairs, Separate Shower, Separate Tub
Interior
Interior Features Built-in Shelves, Closet Cabinets, Foyer, Laundry Tub, Pantry, Roman Tub, Stack Bedrooms, Upstairs Living Area, Walk-in Closet
Heating Central
Cooling Ceiling Fan, Central
Flooring Carpet, Ceramic Tile
Furnishings Furniture Negotiable
Exterior
Exterior Feature Auto Sprinkler, Fence, Room for Pool, Shutters
Parking Features Driveway, Garage - Attached
Garage Spaces 2.0
Community Features Sold As-Is, Gated Community
Utilities Available Electric, Public Sewer, Public Water
Amenities Available Basketball, Pool, Sidewalks, Tennis
Waterfront Description None
View Other
Roof Type Barrel
Present Use Sold As-Is
Exposure North
Private Pool No
Building
Lot Description Corner Lot, Paved Road, Sidewalks
Story 2.00
Unit Features Corner
Entry Level 2.00
Foundation Concrete, Stucco
Unit Floor 2
Construction Status Resale
Others
Pets Allowed Yes
HOA Fee Include Common Areas,Lawn Care
Senior Community No Hopa
Restrictions Buyer Approval,Tenant Approval
Security Features Burglar Alarm,Gate - Manned
Acceptable Financing Cash, Conventional
Horse Property No
Membership Fee Required No
Listing Terms Cash, Conventional
Financing Cash,Conventional
Pets Allowed No Aggressive Breeds
Read Less Info
Want to know what your home might be worth? Contact us for a FREE valuation!

Our team is ready to help you sell your home for the highest possible price ASAP
Get More Information







