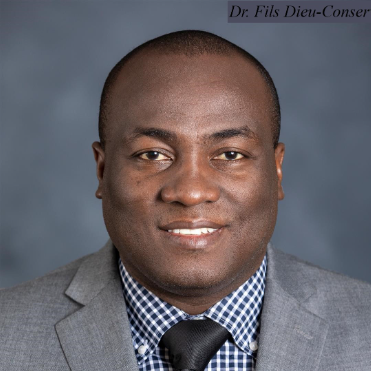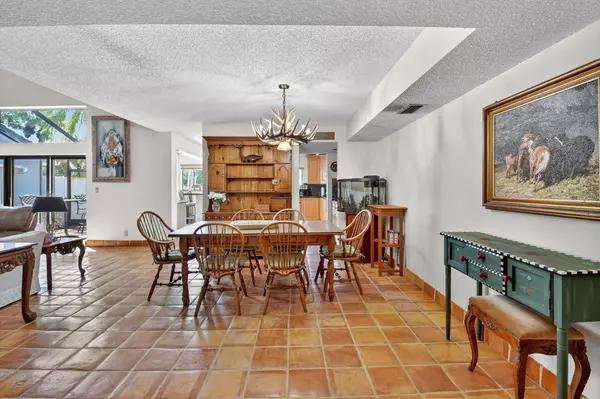Bought with Lang Realty/ BR
$950,000
$1,200,000
20.8%For more information regarding the value of a property, please contact us for a free consultation.
3 Beds
2.1 Baths
2,442 SqFt
SOLD DATE : 09/19/2025
Key Details
Sold Price $950,000
Property Type Townhouse
Sub Type Townhouse
Listing Status Sold
Purchase Type For Sale
Square Footage 2,442 sqft
Price per Sqft $389
Subdivision Bay Wood At Boca West
MLS Listing ID RX-11108004
Sold Date 09/19/25
Style Multi-Level,Traditional
Bedrooms 3
Full Baths 2
Half Baths 1
Construction Status Resale
Membership Fee $150
HOA Fees $2,100/mo
HOA Y/N Yes
Year Built 1982
Annual Tax Amount $3,853
Tax Year 2024
Property Sub-Type Townhouse
Property Description
WELCOME TO A COMFORTABLE AND TERRIFIC PROPERTY WITH THE FINEST FACIILITIES INSOUTH FLORIDA ,GOLF, TENNIS, PICKLEBALL,,GREAT POOLS,SPA, GYM, DINING IN 10 DIFFERENT RESTAURANTS,--LIVE YOUR BEST LIFE.
Location
State FL
County Palm Beach
Community Boca West Country Club
Area 4660
Zoning residential
Rooms
Other Rooms Den/Office, Laundry-Inside, Laundry-Util/Closet
Master Bath Mstr Bdrm - Upstairs
Interior
Interior Features Built-in Shelves, Closet Cabinets, Entry Lvl Lvng Area, Kitchen Island, Pantry, Upstairs Living Area, Volume Ceiling
Heating Central
Cooling Ceiling Fan
Flooring Carpet, Other
Furnishings Unfurnished
Exterior
Parking Features Driveway, Garage - Building
Garage Spaces 2.0
Pool Above Ground
Community Features Gated Community
Utilities Available Cable, Electric, Public Sewer, Public Water
Amenities Available Basketball, Bike - Jog, Cafe/Restaurant, Clubhouse, Dog Park, Fitness Center, Game Room, Golf Course, Internet Included, Pickleball, Playground, Putting Green, Street Lights, Tennis
Waterfront Description None
View Garden, Pool
Exposure West
Private Pool Yes
Building
Story 2.00
Unit Features Multi-Level
Foundation CBS, Concrete, Stucco
Construction Status Resale
Schools
Elementary Schools Whispering Pines Elementary School
Middle Schools Omni Middle School
High Schools Spanish River Community High School
Others
Pets Allowed Restricted
HOA Fee Include Cable
Senior Community Unverified
Restrictions Buyer Approval
Acceptable Financing Cash, Conventional
Horse Property No
Membership Fee Required Yes
Listing Terms Cash, Conventional
Financing Cash,Conventional
Pets Allowed No Aggressive Breeds
Read Less Info
Want to know what your home might be worth? Contact us for a FREE valuation!

Our team is ready to help you sell your home for the highest possible price ASAP
Get More Information







