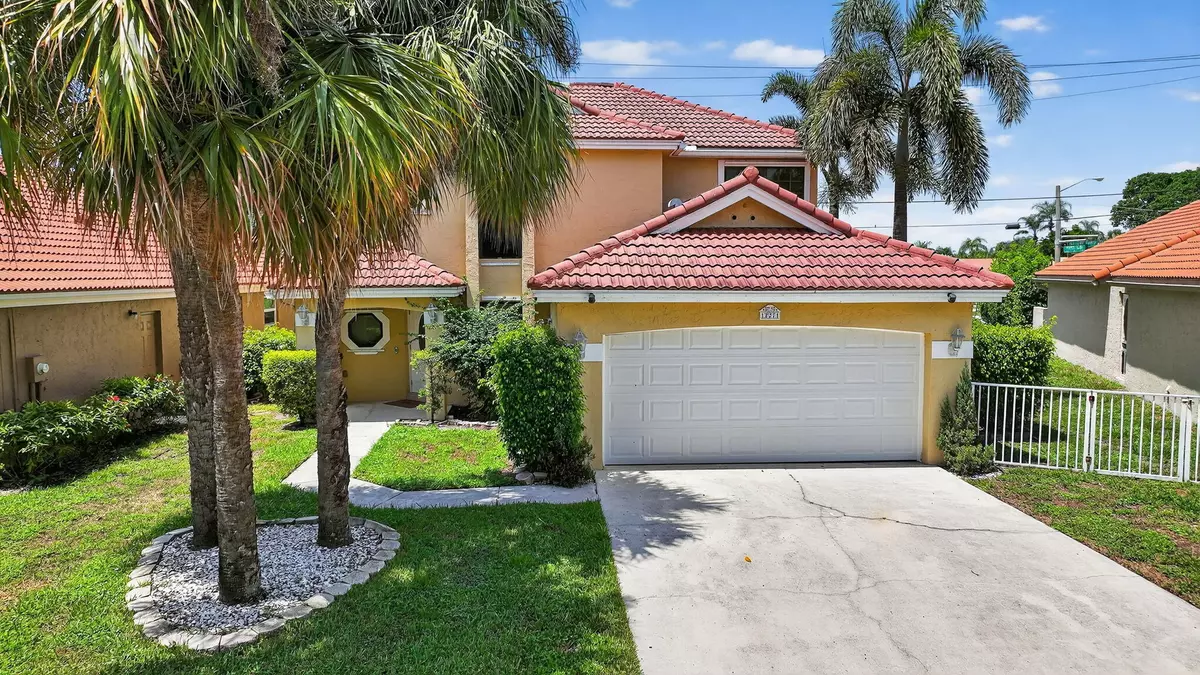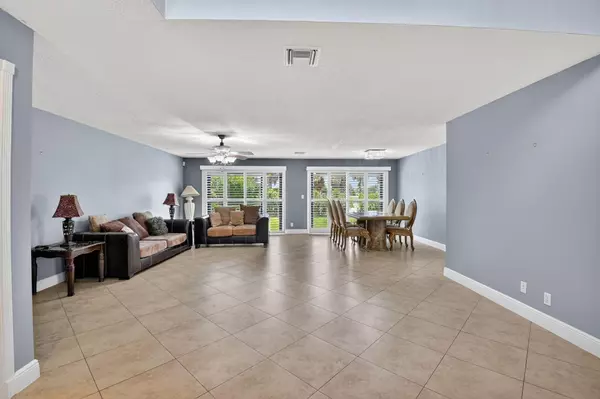Bought with Lang Realty/Delray Beach
$540,000
$550,000
1.8%For more information regarding the value of a property, please contact us for a free consultation.
3 Beds
2.1 Baths
2,180 SqFt
SOLD DATE : 10/16/2025
Key Details
Sold Price $540,000
Property Type Single Family Home
Sub Type Single Family Detached
Listing Status Sold
Purchase Type For Sale
Square Footage 2,180 sqft
Price per Sqft $247
Subdivision Starlight Cove
MLS Listing ID RX-11119285
Sold Date 10/16/25
Style < 4 Floors,Multi-Level
Bedrooms 3
Full Baths 2
Half Baths 1
Construction Status Resale
HOA Fees $266/mo
HOA Y/N Yes
Year Built 1990
Annual Tax Amount $6,807
Tax Year 2024
Property Sub-Type Single Family Detached
Property Description
Welcome to Starlight Cove! This spacious 3 bed, 2.5 bath home with 2-car garage offers 2,610 sq ft of comfortable living. The large eat-in kitchen with updated appliances is perfect for gatherings, while ceramic tile on the first floor and laminate upstairs add style and function. Impact windows and garage door provide peace of mind. With an open layout, this home is designed for everyday living and entertaining. Conveniently located in Boynton Beach near schools, parks, shopping, dining & more!
Location
State FL
County Palm Beach
Area 4620
Zoning RT
Rooms
Other Rooms Attic, Family, Laundry-Garage
Master Bath Dual Sinks, Mstr Bdrm - Upstairs, Separate Shower
Interior
Interior Features Pantry, Walk-in Closet
Heating Central
Cooling Ceiling Fan, Central
Flooring Laminate, Tile
Furnishings Unfurnished
Exterior
Exterior Feature Auto Sprinkler, Room for Pool, Shutters
Parking Features 2+ Spaces, Garage - Attached
Garage Spaces 2.0
Utilities Available Cable, Electric, Public Water
Amenities Available Pool
Waterfront Description None
View Golf
Roof Type Barrel
Exposure East
Private Pool No
Building
Lot Description < 1/4 Acre
Story 2.00
Unit Features Multi-Level
Foundation CBS, Frame
Construction Status Resale
Schools
Elementary Schools Hagen Road Elementary School
Middle Schools Carver Middle School
High Schools Atlantic High School
Others
Pets Allowed Restricted
HOA Fee Include Cable,Common Areas
Senior Community No Hopa
Restrictions Commercial Vehicles Prohibited,No Lease First 2 Years
Security Features Burglar Alarm,Motion Detector
Acceptable Financing Cash, Conventional, FHA, VA
Horse Property No
Membership Fee Required No
Listing Terms Cash, Conventional, FHA, VA
Financing Cash,Conventional,FHA,VA
Pets Allowed No Aggressive Breeds
Read Less Info
Want to know what your home might be worth? Contact us for a FREE valuation!

Our team is ready to help you sell your home for the highest possible price ASAP
Get More Information







