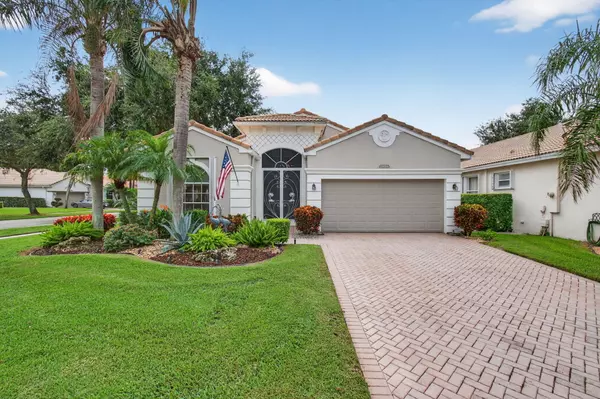Bought with BluEdge Professional Real Estate
$470,000
$474,999
1.1%For more information regarding the value of a property, please contact us for a free consultation.
3 Beds
2 Baths
1,923 SqFt
SOLD DATE : 10/21/2025
Key Details
Sold Price $470,000
Property Type Single Family Home
Sub Type Single Family Detached
Listing Status Sold
Purchase Type For Sale
Square Footage 1,923 sqft
Price per Sqft $244
Subdivision Avalon Estates
MLS Listing ID RX-11122387
Sold Date 10/21/25
Style Mediterranean
Bedrooms 3
Full Baths 2
Construction Status Resale
HOA Fees $653/mo
HOA Y/N Yes
Year Built 2004
Annual Tax Amount $4,470
Tax Year 2024
Lot Size 6,194 Sqft
Property Sub-Type Single Family Detached
Property Description
Immaculate Outstanding Ascot model with the wall down is a True 3BR/2BA with closets & doors in each BR. Seller leaving all outdoor patio furniture & updated grill for buyer. Upgrades galore include crown moldings throughout, updated kitchen w/all the bells & whistles. 36'' wood cabinets with auto close, w/granite counters, full backsplash, SS Appliances, SS Sink, Double Oven, large pantry, Eat in kitchen & more. Home complete with Accordion Hurricane Shutters & Whole house EC5 Series Water Treatment System by Rain Soft. Seller paid $11,395 for this premium water system. Home complete with Plantation Shutters, Fans & Fixtures throughout, neutral tile floor on diagonal in main living areas & laminate flooring in bedrooms. Transom above glass sliders in great room add lots of natural light
Location
State FL
County Palm Beach
Community Avalon Estates
Area 4610
Zoning PUD
Rooms
Other Rooms Great
Master Bath Dual Sinks, Mstr Bdrm - Ground, Separate Shower, Separate Tub
Interior
Interior Features Ctdrl/Vault Ceilings, Foyer, Pantry, Split Bedroom, Walk-in Closet
Heating Central
Cooling Ceiling Fan, Central
Flooring Laminate, Tile
Furnishings Unfurnished
Exterior
Exterior Feature Covered Patio, Screened Patio, Shutters
Parking Features 2+ Spaces, Driveway, Garage - Attached
Garage Spaces 2.0
Community Features Gated Community
Utilities Available Cable, Electric
Amenities Available Billiards, Bocce Ball, Clubhouse, Community Room, Fitness Center, Game Room, Manager on Site, Pickleball, Pool, Sauna, Sidewalks, Street Lights, Tennis
Waterfront Description None
Roof Type S-Tile
Exposure Northwest
Private Pool No
Building
Lot Description < 1/4 Acre, Sidewalks, Zero Lot
Story 1.00
Unit Features Corner
Foundation CBS, Concrete, Stucco
Construction Status Resale
Others
Pets Allowed Restricted
HOA Fee Include Cable,Common Areas,Lawn Care,Manager,Pest Control,Recrtnal Facility
Senior Community Verified
Restrictions Buyer Approval,Commercial Vehicles Prohibited
Security Features Gate - Manned
Acceptable Financing Cash, Conventional, VA
Horse Property No
Membership Fee Required No
Listing Terms Cash, Conventional, VA
Financing Cash,Conventional,VA
Pets Allowed No Aggressive Breeds, Size Limit
Read Less Info
Want to know what your home might be worth? Contact us for a FREE valuation!

Our team is ready to help you sell your home for the highest possible price ASAP
Get More Information







