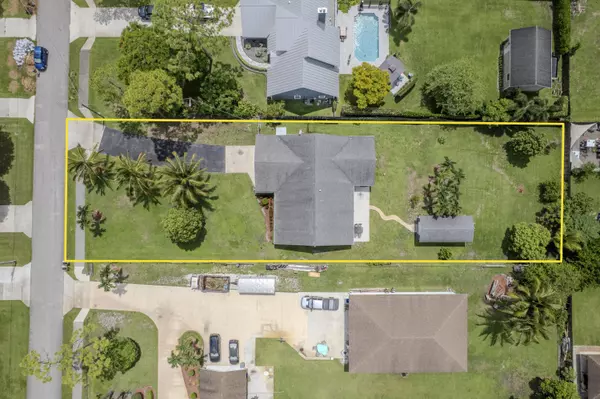Bought with Compass Florida LLC
$690,000
$725,000
4.8%For more information regarding the value of a property, please contact us for a free consultation.
4 Beds
2 Baths
2,256 SqFt
SOLD DATE : 10/23/2025
Key Details
Sold Price $690,000
Property Type Single Family Home
Sub Type Single Family Detached
Listing Status Sold
Purchase Type For Sale
Square Footage 2,256 sqft
Price per Sqft $305
Subdivision Biltmore Terrace
MLS Listing ID RX-11105980
Sold Date 10/23/25
Style Ranch
Bedrooms 4
Full Baths 2
Construction Status Resale
HOA Y/N No
Year Built 1979
Annual Tax Amount $8,078
Tax Year 2024
Lot Size 0.534 Acres
Property Sub-Type Single Family Detached
Property Description
No HOA!! Remodeled Ranch Style Home sits on a 1/2 Acre with endless possibilities. Your own little tropical oasis with plenty of Fruit Trees and Palm Trees. Home features a split floor plan with 4 spacious bedrooms, all with walk in closets. Main Suite has sliding doors to Patio area, walk in closet and main bathroom has step shower. Enjoy the oversized covered enclosed patio area perfect for entertaining. Guest Bathroom is a cabana bath easily accessible from patio. One guest bedroom has private entrance from patio. perfect for guest or multi-gen living. Spacious home with Family Room, Dining Room with slider to the Patio, Kitchen is Open to Den and Breakfast Area. Kitchen has newer Appliances, Island, walk in pantry and plenty of counterspace and cabinets. Super clean home with
Location
State FL
County Palm Beach
Area 4590
Zoning AR
Rooms
Other Rooms Den/Office, Family, Great, Laundry-Garage, Storage, Workshop
Master Bath Mstr Bdrm - Ground, Separate Shower
Interior
Interior Features Foyer, Kitchen Island, Pantry, Split Bedroom, Walk-in Closet
Heating Central, Electric
Cooling Ceiling Fan, Central, Electric
Flooring Tile
Furnishings Unfurnished
Exterior
Exterior Feature Covered Patio, Extra Building, Fence, Fruit Tree(s), Manual Sprinkler, Open Patio, Room for Pool
Parking Features Driveway, Garage - Attached
Garage Spaces 3.0
Community Features Sold As-Is
Utilities Available Public Water, Septic
Amenities Available Sidewalks
Waterfront Description None
View Garden
Roof Type Comp Shingle
Present Use Sold As-Is
Exposure North
Private Pool No
Building
Lot Description 1/2 to < 1 Acre, Public Road, Sidewalks
Story 1.00
Foundation CBS
Construction Status Resale
Schools
Elementary Schools Hidden Oaks Elementary School
Middle Schools Christa Mcauliffe Middle School
High Schools Park Vista Community High School
Others
Pets Allowed Yes
Senior Community No Hopa
Restrictions None
Acceptable Financing Cash, Conventional, FHA, VA
Horse Property No
Membership Fee Required No
Listing Terms Cash, Conventional, FHA, VA
Financing Cash,Conventional,FHA,VA
Pets Allowed No Restrictions
Read Less Info
Want to know what your home might be worth? Contact us for a FREE valuation!

Our team is ready to help you sell your home for the highest possible price ASAP
Get More Information







