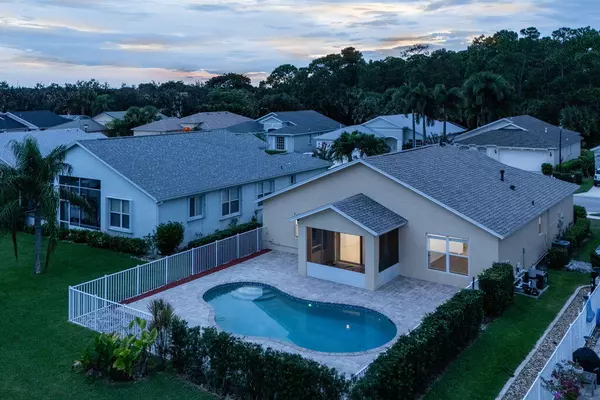Bought with CMV Realty LLC
$363,000
$379,999
4.5%For more information regarding the value of a property, please contact us for a free consultation.
3 Beds
2 Baths
1,330 SqFt
SOLD DATE : 10/28/2025
Key Details
Sold Price $363,000
Property Type Single Family Home
Sub Type Single Family Detached
Listing Status Sold
Purchase Type For Sale
Square Footage 1,330 sqft
Price per Sqft $272
Subdivision Lakeforest At St Lucie West Phase Vii
MLS Listing ID RX-11119379
Sold Date 10/28/25
Style < 4 Floors,Contemporary,Ranch
Bedrooms 3
Full Baths 2
Construction Status Resale
HOA Fees $258/mo
HOA Y/N Yes
Year Built 2002
Annual Tax Amount $6,580
Tax Year 2024
Lot Size 6,316 Sqft
Property Sub-Type Single Family Detached
Property Description
Welcome to 436 SW Talquin Lane, a thoughtfully upgraded lakeside retreat tucked inside the sought-after gated community of Lake Forest in Port St. Lucie. From the moment you arrive, this home invites you in with its clean lines, fresh exterior paint, and BRAND-NEW ROOF (2025) -- offering both curb appeal and peace of mind. Step inside and feel instantly at home in a bright and airy living space designed for both comfort and style. Recessed high-hat lighting casts a soft glow over designer finishes, while the tile flooring throughout offers durability and easy maintenance. The heart of the home, a remodeled kitchen, features a sleek new faucet, brand-new dishwasher, and contemporary cabinetry -- perfect for casual morning coffee or gathering with friends.
Location
State FL
County St. Lucie
Area 7500
Zoning Planned
Rooms
Other Rooms Convertible Bedroom, Den/Office
Master Bath Combo Tub/Shower, Mstr Bdrm - Ground
Interior
Interior Features Ctdrl/Vault Ceilings, Entry Lvl Lvng Area, Split Bedroom, Volume Ceiling
Heating Central, Electric
Cooling Ceiling Fan, Central, Electric
Flooring Tile, Vinyl Floor
Furnishings Unfurnished
Exterior
Exterior Feature Covered Patio, Fence, Screened Patio
Parking Features 2+ Spaces, Covered, Garage - Attached, Guest, Street
Garage Spaces 2.0
Pool Inground, Salt Chlorination
Community Features Gated Community
Utilities Available Cable, Electric, Public Sewer, Public Water
Amenities Available Clubhouse, Fitness Center, Manager on Site, Picnic Area, Playground, Pool, Sidewalks, Spa-Hot Tub
Waterfront Description Lake
View Lake
Roof Type Comp Shingle
Exposure East
Private Pool Yes
Building
Lot Description < 1/4 Acre, Sidewalks, West of US-1
Story 1.00
Foundation Block, CBS, Concrete
Construction Status Resale
Others
Pets Allowed Yes
HOA Fee Include Cable,Common Areas,Lawn Care,Recrtnal Facility
Senior Community No Hopa
Restrictions Buyer Approval,Lease OK,Tenant Approval
Security Features Gate - Unmanned
Acceptable Financing Cash, Conventional, FHA, VA
Horse Property No
Membership Fee Required No
Listing Terms Cash, Conventional, FHA, VA
Financing Cash,Conventional,FHA,VA
Pets Allowed No Aggressive Breeds
Read Less Info
Want to know what your home might be worth? Contact us for a FREE valuation!

Our team is ready to help you sell your home for the highest possible price ASAP
Get More Information







