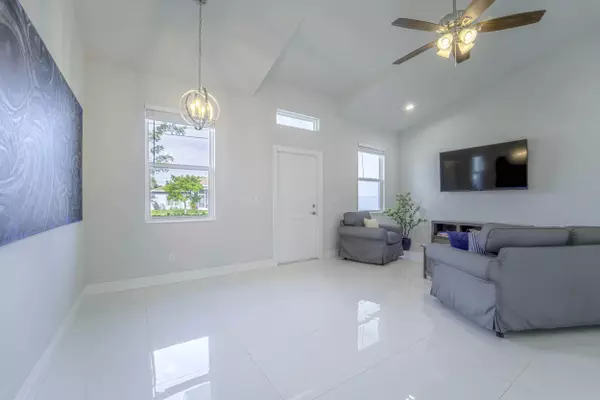Bought with Real Broker, LLC
$440,000
$450,000
2.2%For more information regarding the value of a property, please contact us for a free consultation.
3 Beds
2 Baths
1,636 SqFt
SOLD DATE : 10/20/2025
Key Details
Sold Price $440,000
Property Type Single Family Home
Sub Type Single Family Detached
Listing Status Sold
Purchase Type For Sale
Square Footage 1,636 sqft
Price per Sqft $268
Subdivision Port St Lucie Section 40
MLS Listing ID RX-11124367
Sold Date 10/20/25
Style Ranch,Traditional
Bedrooms 3
Full Baths 2
Construction Status Resale
HOA Y/N No
Year Built 2020
Annual Tax Amount $5,470
Tax Year 2025
Lot Size 9,814 Sqft
Property Sub-Type Single Family Detached
Property Description
Welcome to 2009 Buttonwood in sought-after Sandhill Crossing! Built in 2020, this custom home feels practically new and showcases sparkling porcelain tile floors, a gourmet kitchen with quartz counters, 42'' uppers, crown molding, and soft-close drawers. The split floor plan features wide hallways, a spacious master suite with tray ceiling, double sinks, walk-in shower, and two closets. Impact windows, a large laundry room with washer/dryer, and freshly sealed paver driveway add convenience and peace of mind. Enjoy tranquil mornings overlooking the canal, where you can fish or watch Florida wildlife, all while being minutes from Savannas State Park, Green River Parkway trails, Jensen Beach, and Stuart's Riverwalk.
Location
State FL
County St. Lucie
Community Sandill Crossing
Area 7190
Zoning RS-2PS
Rooms
Other Rooms Family, Great, Laundry-Inside
Master Bath Dual Sinks, Mstr Bdrm - Ground, Mstr Bdrm - Sitting, Separate Shower
Interior
Interior Features Ctdrl/Vault Ceilings, Entry Lvl Lvng Area, Foyer, Kitchen Island, Pantry, Split Bedroom, Volume Ceiling, Walk-in Closet
Heating Central, Electric
Cooling Ceiling Fan, Central, Electric
Flooring Carpet, Ceramic Tile, Tile
Furnishings Furniture Negotiable
Exterior
Exterior Feature Covered Patio, Fence, Room for Pool, Screened Patio
Parking Features 2+ Spaces, Garage - Attached
Garage Spaces 2.0
Utilities Available Cable, Electric, Public Sewer, Public Water
Amenities Available None
Waterfront Description Canal Width 1 - 80,Interior Canal
View Canal, Preserve
Roof Type Comp Shingle
Exposure West
Private Pool No
Building
Lot Description < 1/4 Acre, East of US-1, Paved Road, Public Road
Story 1.00
Foundation Block, CBS, Concrete
Construction Status Resale
Schools
Elementary Schools Mariposa
Middle Schools Southport Middle School
Others
Pets Allowed Yes
HOA Fee Include None
Senior Community No Hopa
Restrictions None
Security Features None
Acceptable Financing Cash, Conventional, FHA, VA
Horse Property No
Membership Fee Required No
Listing Terms Cash, Conventional, FHA, VA
Financing Cash,Conventional,FHA,VA
Pets Allowed No Restrictions
Read Less Info
Want to know what your home might be worth? Contact us for a FREE valuation!

Our team is ready to help you sell your home for the highest possible price ASAP
Get More Information







