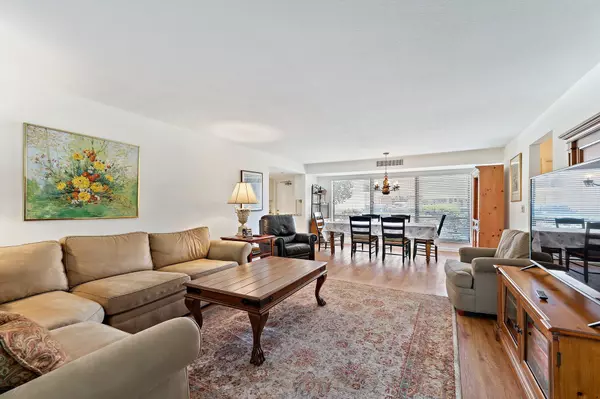Bought with Water Pointe Realty Group
$475,000
$495,000
4.0%For more information regarding the value of a property, please contact us for a free consultation.
3 Beds
2.1 Baths
1,900 SqFt
SOLD DATE : 10/31/2025
Key Details
Sold Price $475,000
Property Type Condo
Sub Type Condo/Coop
Listing Status Sold
Purchase Type For Sale
Square Footage 1,900 sqft
Price per Sqft $250
Subdivision Turtle Creek Apartment Buildings Condo
MLS Listing ID RX-11088479
Sold Date 10/31/25
Style < 4 Floors
Bedrooms 3
Full Baths 2
Half Baths 1
Construction Status Resale
HOA Fees $580/mo
HOA Y/N Yes
Min Days of Lease 90
Leases Per Year 2
Year Built 1980
Annual Tax Amount $2,821
Tax Year 2024
Property Sub-Type Condo/Coop
Property Description
A beautifully maintained rarely available first floor condo offering 3 bedrooms, 2.5 bathrooms, and a thoughtfully enclosed sunroom in the peaceful Turtle Creek community. This spacious home blends comfort and function with a bright, open layout perfect for everyday living and entertaining. The updated kitchen features plenty of cabinet space and flows easily into the dining room and living areas. The large primary suite includes a full bath and ample closet space. Two additional bedrooms and a second full bath provide flexible living options, and a half-bath is ideal for guests.A feature of this home is the converted patio, now an enclosed bonus room - perfect as a sunroom, office, playroom or cozy retreat.
Location
State FL
County Martin
Community Turtle Creek #1 Association
Area 5060
Zoning r3
Rooms
Other Rooms Convertible Bedroom, Laundry-Inside
Master Bath Dual Sinks, Mstr Bdrm - Ground
Interior
Interior Features Built-in Shelves, Entry Lvl Lvng Area, Split Bedroom, Walk-in Closet
Heating Central, Electric
Cooling Ceiling Fan, Central, Electric
Flooring Carpet, Wood Floor
Furnishings Furniture Negotiable,Unfurnished
Exterior
Parking Features Carport - Detached, Guest
Community Features Gated Community
Utilities Available Cable, Electric, Public Sewer, Public Water
Amenities Available Bike - Jog, Community Room, Manager on Site, Pool, Street Lights
Waterfront Description None
View Garden
Exposure South
Private Pool No
Building
Lot Description Paved Road, Private Road, West of US-1
Story 2.00
Unit Features Exterior Catwalk,Garden Apartment
Entry Level 1.00
Foundation CBS
Unit Floor 1
Construction Status Resale
Others
Pets Allowed Restricted
HOA Fee Include Cable,Common R.E. Tax,Sewer,Trash Removal,Water
Senior Community No Hopa
Restrictions Buyer Approval,Commercial Vehicles Prohibited,Lease OK,Lease OK w/Restrict,Tenant Approval
Security Features Gate - Manned
Acceptable Financing Cash, Conventional, FHA
Horse Property No
Membership Fee Required No
Listing Terms Cash, Conventional, FHA
Financing Cash,Conventional,FHA
Pets Allowed No Dogs, Size Limit
Read Less Info
Want to know what your home might be worth? Contact us for a FREE valuation!

Our team is ready to help you sell your home for the highest possible price ASAP
Get More Information







