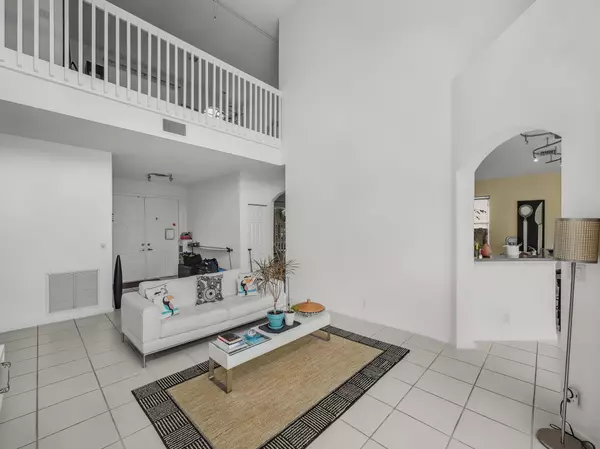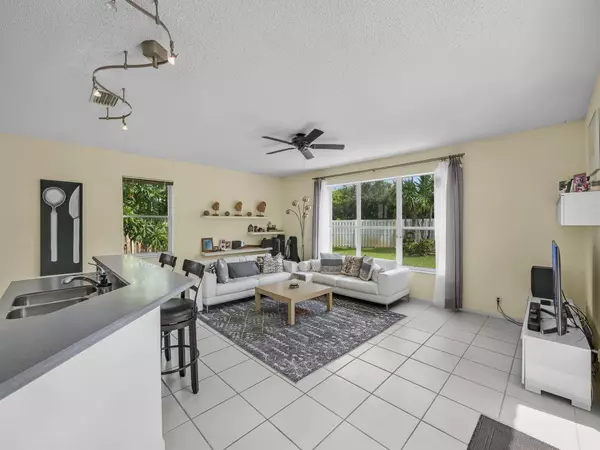Bought with Related ISG Realty, LLC.
$620,000
$639,999
3.1%For more information regarding the value of a property, please contact us for a free consultation.
4 Beds
3 Baths
2,673 SqFt
SOLD DATE : 10/31/2025
Key Details
Sold Price $620,000
Property Type Single Family Home
Sub Type Single Family Detached
Listing Status Sold
Purchase Type For Sale
Square Footage 2,673 sqft
Price per Sqft $231
Subdivision Winston Trails Par 17
MLS Listing ID RX-11107211
Sold Date 10/31/25
Style Multi-Level
Bedrooms 4
Full Baths 3
Construction Status Resale
HOA Fees $262/mo
HOA Y/N Yes
Year Built 2001
Annual Tax Amount $5,528
Tax Year 2024
Lot Size 0.265 Acres
Property Sub-Type Single Family Detached
Property Description
Welcome to 6211 Shadow Tree Lane, a beautifully maintained Paris model located in the highly desirable gated community of Winston Trails. This spacious residence offers over 2,600 square feet of living space with 4 bedrooms, 3 full bathrooms, and a bonus loft that can be easily converted into a 5th bedroom. Designed with functionality and comfort in mind, the multi-level layout provides a seamless flow for everyday living.Set on over a quarter-acre lot, this home boasts one of the largest backyards in the neighborhood, offering endless potential for outdoor entertaining, a pool, garden, or room for pets to roam. Enjoy peaceful pond views and mature landscaping that provide added privacy and serenity.
Location
State FL
County Palm Beach
Area 5740
Zoning RS
Rooms
Other Rooms Family, Laundry-Inside
Master Bath Dual Sinks, Separate Shower, Separate Tub
Interior
Interior Features Ctdrl/Vault Ceilings, Entry Lvl Lvng Area, Roman Tub, Split Bedroom, Upstairs Living Area, Volume Ceiling, Walk-in Closet
Heating Central
Cooling Ceiling Fan, Central
Flooring Carpet, Tile
Furnishings Unfurnished
Exterior
Exterior Feature Auto Sprinkler, Fence, Open Porch, Shutters, Zoned Sprinkler
Parking Features Driveway, Garage - Attached
Garage Spaces 2.0
Community Features Gated Community
Utilities Available Electric, Public Water
Amenities Available Bike - Jog, Clubhouse, Community Room, Fitness Trail, Golf Course, Internet Included, Manager on Site, Park, Pickleball, Picnic Area, Playground, Pool, Putting Green, Sidewalks, Street Lights, Tennis
Waterfront Description Canal Width 1 - 80
View Canal
Roof Type S-Tile
Exposure South
Private Pool No
Building
Lot Description 1/4 to 1/2 Acre
Story 2.00
Foundation CBS
Construction Status Resale
Schools
Elementary Schools Manatee Elementary School
Middle Schools Christa Mcauliffe Middle School
High Schools Park Vista Community High School
Others
Pets Allowed Yes
HOA Fee Include Cable,Common Areas,Manager,Recrtnal Facility,Reserve Funds,Security
Senior Community No Hopa
Restrictions Buyer Approval,Commercial Vehicles Prohibited,Lease OK,No Lease 1st Year
Security Features Gate - Manned,Security Patrol
Acceptable Financing Cash, Conventional, FHA, VA
Horse Property No
Membership Fee Required No
Listing Terms Cash, Conventional, FHA, VA
Financing Cash,Conventional,FHA,VA
Pets Allowed No Aggressive Breeds
Read Less Info
Want to know what your home might be worth? Contact us for a FREE valuation!

Our team is ready to help you sell your home for the highest possible price ASAP
Get More Information







