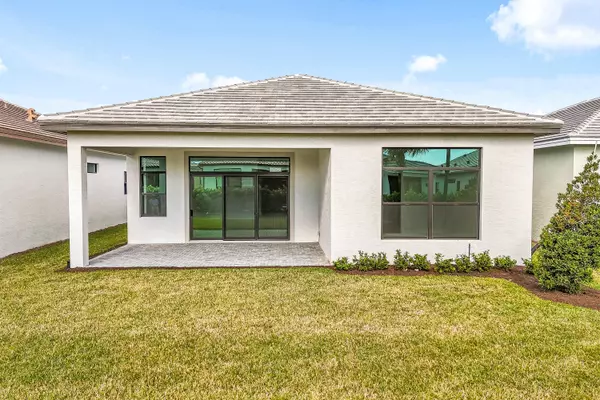Bought with KSH Realty LLC
$552,990
$564,990
2.1%For more information regarding the value of a property, please contact us for a free consultation.
3 Beds
3 Baths
2,360 SqFt
SOLD DATE : 11/03/2025
Key Details
Sold Price $552,990
Property Type Single Family Home
Sub Type Single Family Detached
Listing Status Sold
Purchase Type For Sale
Square Footage 2,360 sqft
Price per Sqft $234
Subdivision Pga Village Verano
MLS Listing ID RX-11122150
Sold Date 11/03/25
Style Traditional
Bedrooms 3
Full Baths 3
Construction Status New Construction
HOA Fees $404/mo
HOA Y/N Yes
Year Built 2025
Annual Tax Amount $1,858
Tax Year 2024
Property Sub-Type Single Family Detached
Property Description
*MOVE IN READY-NEW CONSTRUCTION* Gated Community in PGA Village Verano. This Transitional Madison floorplan offers 3 bedrooms, a large flex room, and 3 full baths, including a private en-suite, all within an open-concept layout. The kitchen is equipped with upgraded cabinets, under-cabinet lighting, an elegant backsplash, cabinet crown molding, Cambria quartz countertops, and GE appliances.Tray ceilings add architectural interest throughout. The owner's suite includes a 4-foot bedroom and lanai extension, adding 71 square feet of interior space and expanding the outdoor living area, perfect for enjoying the Florida lifestyle. Bath 3 features a shower in place of a tub with a frameless enclosure. Tile flooring runs throughout the home, completing the clean and modern design.
Location
State FL
County St. Lucie
Area 7600
Zoning Planned
Rooms
Other Rooms Attic, Great
Master Bath Separate Shower
Interior
Interior Features Foyer, Kitchen Island, Pantry, Split Bedroom, Walk-in Closet
Heating Central, Central Building, Electric
Cooling Central, Central Building, Electric
Flooring Ceramic Tile
Furnishings Unfurnished
Exterior
Exterior Feature Auto Sprinkler, Covered Patio, Room for Pool
Parking Features 2+ Spaces, Driveway
Garage Spaces 2.0
Community Features Gated Community
Utilities Available Cable, Electric, Public Water
Amenities Available Billiards, Clubhouse, Dog Park, Fitness Center, Game Room, Indoor Pool, Internet Included, Library, Manager on Site, Pickleball, Playground, Pool, Sauna, Sidewalks, Spa-Hot Tub, Street Lights, Tennis
Waterfront Description None
View Garden
Roof Type Flat Tile
Exposure West
Private Pool No
Building
Lot Description < 1/4 Acre
Story 1.00
Foundation Block, CBS, Stucco
Construction Status New Construction
Others
Pets Allowed Restricted
HOA Fee Include Cable,Common Areas,Lawn Care
Senior Community No Hopa
Restrictions Commercial Vehicles Prohibited,No Boat,No RV,None
Security Features Gate - Manned
Acceptable Financing Cash, Conventional, FHA, VA
Horse Property No
Membership Fee Required No
Listing Terms Cash, Conventional, FHA, VA
Financing Cash,Conventional,FHA,VA
Pets Allowed No Aggressive Breeds
Read Less Info
Want to know what your home might be worth? Contact us for a FREE valuation!

Our team is ready to help you sell your home for the highest possible price ASAP
Get More Information







