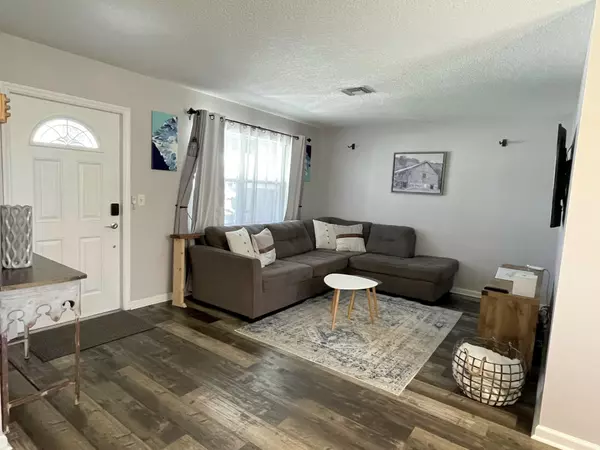Bought with Illustrated Properties LLC (Jupiter)
$525,000
$539,000
2.6%For more information regarding the value of a property, please contact us for a free consultation.
3 Beds
2 Baths
1,356 SqFt
SOLD DATE : 11/03/2025
Key Details
Sold Price $525,000
Property Type Single Family Home
Sub Type Single Family Detached
Listing Status Sold
Purchase Type For Sale
Square Footage 1,356 sqft
Price per Sqft $387
Subdivision Palm Beach Cabana Colony East
MLS Listing ID RX-11116142
Sold Date 11/03/25
Style Contemporary
Bedrooms 3
Full Baths 2
Construction Status Resale
HOA Y/N No
Year Built 2001
Annual Tax Amount $6,690
Tax Year 2024
Lot Size 7,000 Sqft
Property Sub-Type Single Family Detached
Property Description
Charming 3-Bedroom Home Near the Beach - No HOA!Welcome to this beautifully maintained 3-bedroom, 2-bath single-family home built in 2001, nestled in one of the area's most sought-after neighborhoods. Located just minutes from the beach and zoned for top-rated schools, this property offers the perfect blend of comfort, convenience, and coastal living.✨ Features You'll Love:Spacious open floor plan with abundant natural light, Well-appointed kitchen with ample cabinetry and counter space, Primary suite with walk-in closet and private bath. Lush backyard ideal for entertaining or relaxing under the sun Quiet, friendly neighborhood with no HOA restrictions.Whether you're looking to settle into a family-friendly community or invest in a prime location near the coast,
Location
State FL
County Palm Beach
Area 5230
Zoning RM
Rooms
Other Rooms Attic, Family, Laundry-Garage
Master Bath Mstr Bdrm - Ground
Interior
Interior Features Entry Lvl Lvng Area, Walk-in Closet
Heating Central
Cooling Ceiling Fan, Central
Flooring Laminate, Tile
Furnishings Unfurnished
Exterior
Exterior Feature Auto Sprinkler, Fence, Open Porch
Parking Features 2+ Spaces, Driveway, Garage - Attached, RV/Boat
Garage Spaces 1.0
Utilities Available Cable, Electric, Public Sewer, Public Water
Amenities Available Park, Picnic Area, Playground, Sidewalks, Street Lights
Waterfront Description None
View City, Garden
Roof Type Comp Shingle
Exposure South
Private Pool No
Building
Lot Description < 1/4 Acre, Paved Road, Sidewalks
Story 1.00
Foundation CBS, Concrete
Construction Status Resale
Schools
Elementary Schools Dwight D. Eisenhower Elementary School
Middle Schools Howell L. Watkins Middle School
High Schools William T. Dwyer High School
Others
Pets Allowed Yes
Senior Community No Hopa
Restrictions None
Security Features None
Acceptable Financing Cash, Conventional, FHA, VA
Horse Property No
Membership Fee Required No
Listing Terms Cash, Conventional, FHA, VA
Financing Cash,Conventional,FHA,VA
Pets Allowed No Restrictions
Read Less Info
Want to know what your home might be worth? Contact us for a FREE valuation!

Our team is ready to help you sell your home for the highest possible price ASAP
Get More Information







