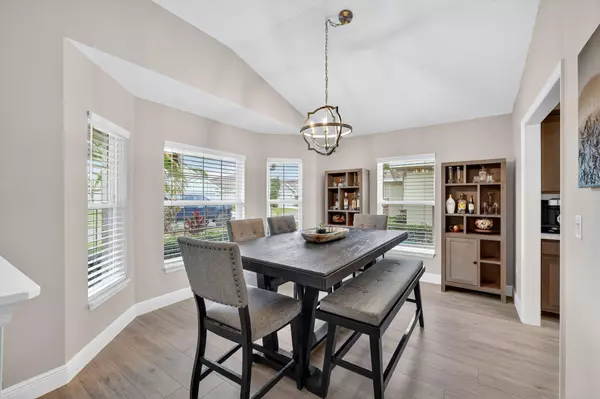Bought with Realty Home Advisors Inc
$380,000
$398,900
4.7%For more information regarding the value of a property, please contact us for a free consultation.
3 Beds
2 Baths
1,763 SqFt
SOLD DATE : 10/31/2025
Key Details
Sold Price $380,000
Property Type Single Family Home
Sub Type Single Family Detached
Listing Status Sold
Purchase Type For Sale
Square Footage 1,763 sqft
Price per Sqft $215
Subdivision River Place On The St Lucie No 10 1St Replat
MLS Listing ID RX-11124539
Sold Date 10/31/25
Style < 4 Floors,Ranch
Bedrooms 3
Full Baths 2
Construction Status Resale
HOA Fees $100/mo
HOA Y/N Yes
Year Built 2019
Annual Tax Amount $4,589
Tax Year 2025
Lot Size 5,619 Sqft
Property Sub-Type Single Family Detached
Property Description
Step inside this Immaculate 3 Bedroom, 2 Bathroom, 2 Car Garage Home and be greeted by the timeless beauty of wood plank tile throughout. The kitchen is a true delight with quartz countertops and 42'' cabinets offering ample space and storage for culinary enthusiasts. Cook like a pro with the suite of stainless appliances featuring a double range oven and French door refrigerator perfect for preparing daily meals or entertaining guests. Relaxation and leisure are just a step away on the huge screened patio area ideal space for enjoying Florida's tropical climate while ensuring privacy and comfort. For added convenience, you'll find a water softener and generator hook up. The community offers a pool with exceptional amenities to enhance your lifestyle. Your Dream Home Awaits!
Location
State FL
County St. Lucie
Area 7370
Zoning Planned
Rooms
Other Rooms Family, Great, Laundry-Util/Closet
Master Bath Dual Sinks, Separate Shower
Interior
Interior Features Foyer, Kitchen Island, Pantry, Pull Down Stairs, Walk-in Closet
Heating Central, Electric
Cooling Ceiling Fan, Central, Electric
Flooring Ceramic Tile
Furnishings Unfurnished
Exterior
Exterior Feature Auto Sprinkler, Covered Patio, Screened Patio, Shutters
Parking Features 2+ Spaces, Garage - Attached
Garage Spaces 2.0
Utilities Available Cable, Electric, Public Sewer, Public Water
Amenities Available Ball Field, Basketball, Bike - Jog, Clubhouse, Fitness Center, Park, Picnic Area, Playground, Pool, Sidewalks, Street Lights
Waterfront Description None
View Garden, Preserve
Roof Type Comp Shingle
Exposure Northeast
Private Pool No
Building
Lot Description < 1/4 Acre, Paved Road, Public Road, Sidewalks
Story 1.00
Foundation CBS
Construction Status Resale
Others
Pets Allowed Yes
HOA Fee Include Common Areas,Lawn Care,Pest Control,Recrtnal Facility
Senior Community No Hopa
Restrictions Buyer Approval,Interview Required
Security Features None
Acceptable Financing Cash, Conventional, FHA, VA
Horse Property No
Membership Fee Required No
Listing Terms Cash, Conventional, FHA, VA
Financing Cash,Conventional,FHA,VA
Pets Allowed Number Limit
Read Less Info
Want to know what your home might be worth? Contact us for a FREE valuation!

Our team is ready to help you sell your home for the highest possible price ASAP
Get More Information







