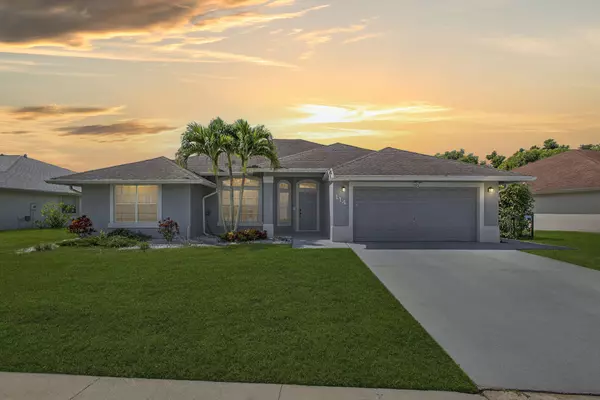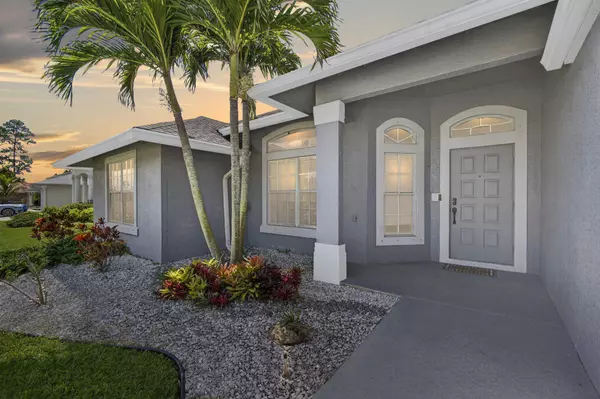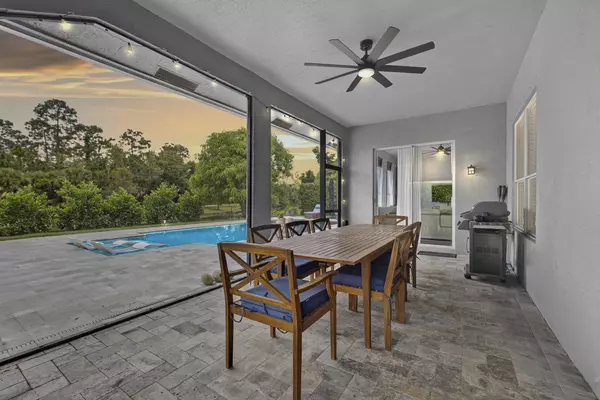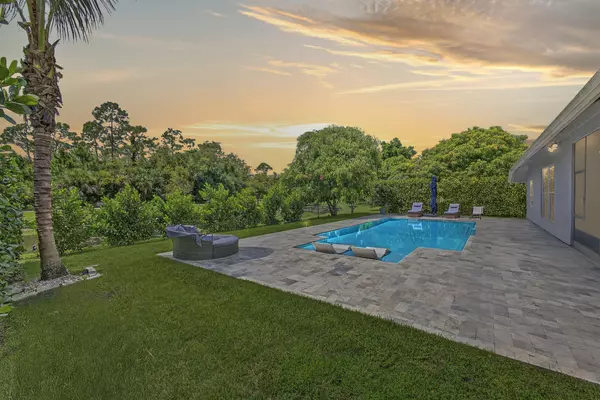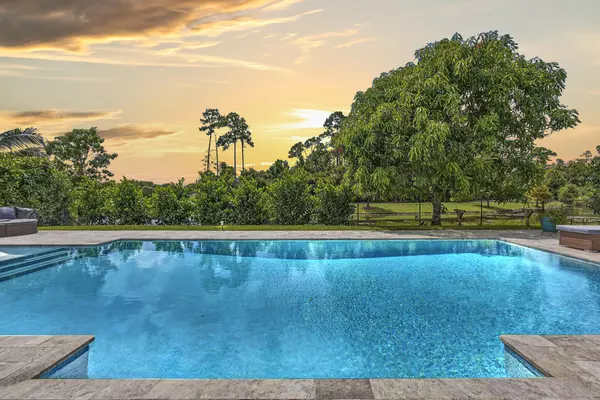Bought with BitRealty
$635,000
$649,900
2.3%For more information regarding the value of a property, please contact us for a free consultation.
3 Beds
2 Baths
1,889 SqFt
SOLD DATE : 11/04/2025
Key Details
Sold Price $635,000
Property Type Single Family Home
Sub Type Single Family Detached
Listing Status Sold
Purchase Type For Sale
Square Footage 1,889 sqft
Price per Sqft $336
Subdivision Crestwood
MLS Listing ID RX-11123390
Sold Date 11/04/25
Style < 4 Floors,Contemporary
Bedrooms 3
Full Baths 2
Construction Status Resale
HOA Fees $30/mo
HOA Y/N Yes
Year Built 2001
Annual Tax Amount $9,051
Tax Year 2025
Lot Size 10,018 Sqft
Property Sub-Type Single Family Detached
Property Description
THE EPITOME OF SOUTH FLORIDA LIVING! Welcome to your very own lakefront tropical oasis nestled in the heart of Royal Palm Beach offering a lifestyle of convenience and privacy. Enjoy your morning coffee or evening cocktail soaking in our magnificent sunsets while admiring your newer salt chlorinated pool featuring a sun shelf, LED lights and a gorgeous upgraded oversized travertine pool deck surrounded by fenced-in tropical foliage and palm trees. This open and bright floor plan features 10' ceilings, a newly renovated kitchen with shaker cabinets, barn door pantry access, SS appliances, complete with a coffee bar that offers fantastic views of the incredible backyard pool area. Come and see this rare opportunity before it's too late!
Location
State FL
County Palm Beach
Community Crestwood Glen
Area 5530
Zoning RS-2
Rooms
Other Rooms Family, Laundry-Util/Closet
Master Bath Dual Sinks, Mstr Bdrm - Ground, Separate Shower, Separate Tub, Whirlpool Spa
Interior
Interior Features Bar, Foyer, Pantry, Roman Tub, Split Bedroom, Volume Ceiling, Walk-in Closet
Heating Central, Electric
Cooling Ceiling Fan, Central, Electric
Flooring Laminate, Tile
Furnishings Unfurnished
Exterior
Exterior Feature Auto Sprinkler, Covered Patio, Fence, Fruit Tree(s), Screen Porch, Well Sprinkler
Parking Features Driveway, Garage - Attached, Guest
Garage Spaces 2.0
Pool Auto Chlorinator, Autoclean, Equipment Included, Heated, Inground, Salt Chlorination
Utilities Available Cable, Public Sewer, Public Water
Amenities Available Sidewalks, Street Lights
Waterfront Description Lake
View Canal, Lake
Roof Type Comp Shingle
Exposure North
Private Pool Yes
Building
Lot Description < 1/4 Acre, Sidewalks
Story 1.00
Foundation Concrete
Construction Status Resale
Others
Pets Allowed Yes
HOA Fee Include Common Areas
Senior Community No Hopa
Restrictions Lease OK
Acceptable Financing Cash, Conventional, FHA, VA
Horse Property No
Membership Fee Required No
Listing Terms Cash, Conventional, FHA, VA
Financing Cash,Conventional,FHA,VA
Pets Allowed No Restrictions
Read Less Info
Want to know what your home might be worth? Contact us for a FREE valuation!

Our team is ready to help you sell your home for the highest possible price ASAP
Get More Information



