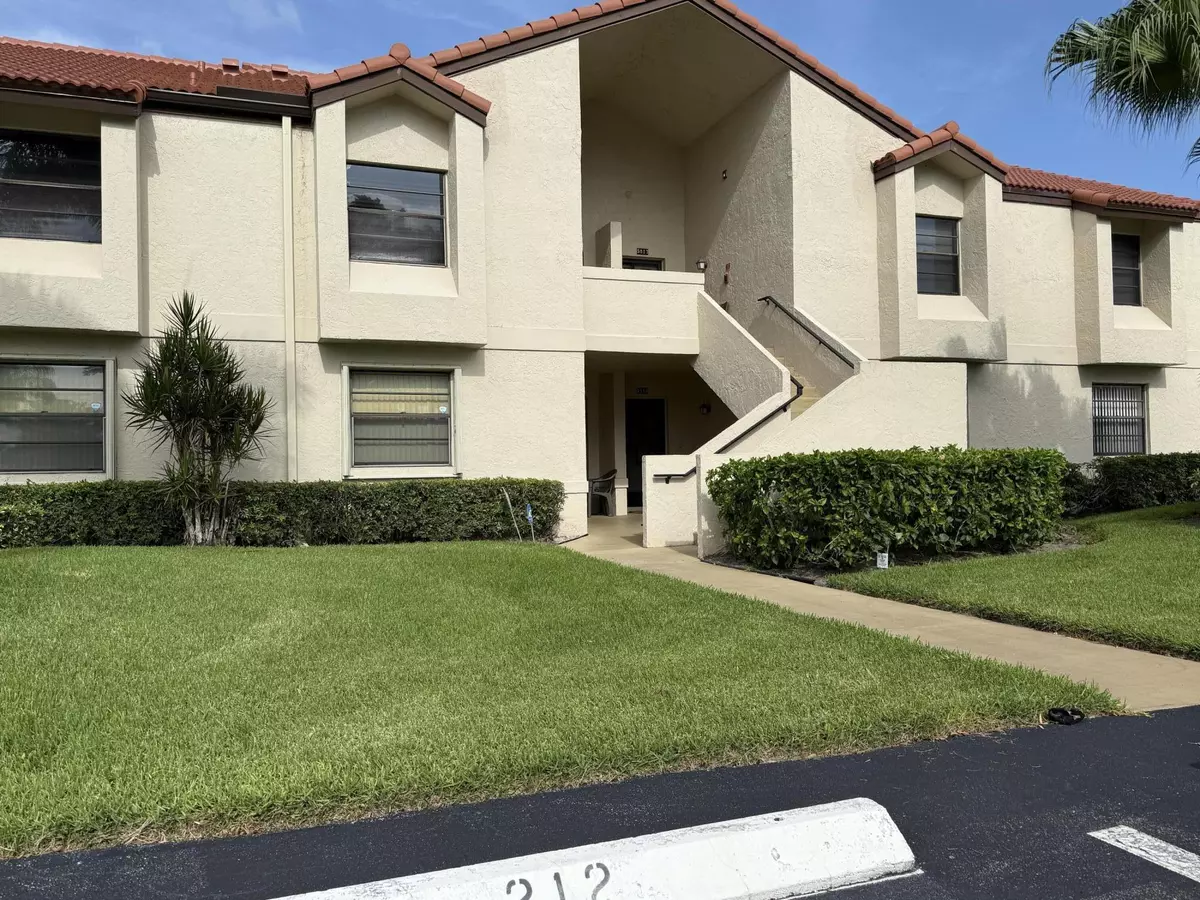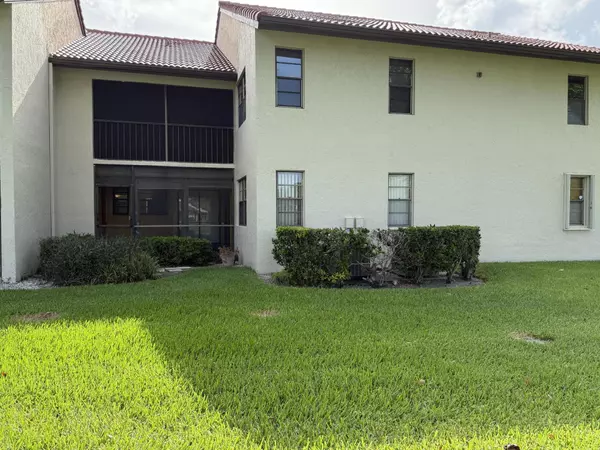Bought with Emerald Luxe Realty LLC
$125,000
$149,000
16.1%For more information regarding the value of a property, please contact us for a free consultation.
2 Beds
2 Baths
1,335 SqFt
SOLD DATE : 11/06/2025
Key Details
Sold Price $125,000
Property Type Condo
Sub Type Condo/Coop
Listing Status Sold
Purchase Type For Sale
Square Footage 1,335 sqft
Price per Sqft $93
Subdivision Coves At Parkwalk Condo
MLS Listing ID RX-11105122
Sold Date 11/06/25
Style < 4 Floors
Bedrooms 2
Full Baths 2
Construction Status Resale
HOA Fees $901/mo
HOA Y/N Yes
Min Days of Lease 90
Leases Per Year 1
Year Built 1985
Annual Tax Amount $619
Tax Year 2024
Property Sub-Type Condo/Coop
Property Description
Fantastic Opportunity to create instant equity and customize in your style and taste in The Coves at Aberdeen East - 55+ Community - Ground Floor Lakefront Condo!Welcome to your next chapter in Aberdeen East--where there's no mandatory club membership, just the lifestyle you've been looking for. This ground floor, 2-bedroom, 2-bath unit is priced to sell and perfect for the buyer who wants to customize and make it their own while enjoying instant equity.Step into a home with great bones and major improvements already in place, including a brand-new A/C system, a new roof, and a freshly painted building exterior. The unit itself features tile flooring throughout, including well-maintained tile in both bathrooms, offering a solid foundation for future updates.
Location
State FL
County Palm Beach
Community Aberdeen-Coves
Area 4590
Zoning RS
Rooms
Other Rooms Family
Master Bath Dual Sinks, Separate Shower
Interior
Interior Features Dome Kitchen, Foyer, Pantry, Split Bedroom, Walk-in Closet
Heating Central, Electric
Cooling Ceiling Fan, Central, Electric
Flooring Ceramic Tile
Furnishings Unfurnished
Exterior
Exterior Feature Auto Sprinkler, Screened Patio, Shutters
Parking Features Assigned, Guest
Community Features Handyman, Sold As-Is
Utilities Available Cable, Public Sewer, Public Water
Amenities Available Bike - Jog, Clubhouse, Fitness Center, Golf Course, Internet Included, Picnic Area, Pool, Sidewalks, Tennis
Waterfront Description Lake
View Garden, Lake
Roof Type Mansard,Mixed
Present Use Handyman,Sold As-Is
Exposure West
Private Pool No
Building
Lot Description Paved Road, Public Road, Sidewalks
Story 2.00
Unit Features Garden Apartment
Entry Level 1.00
Foundation CBS, Concrete
Unit Floor 1
Construction Status Resale
Others
Pets Allowed Restricted
HOA Fee Include Cable,Common Areas,Insurance-Bldg,Lawn Care,Maintenance-Exterior,Manager,Pest Control,Roof Maintenance,Sewer,Water
Senior Community Verified
Restrictions Buyer Approval,Interview Required,No Lease First 2 Years,Tenant Approval
Acceptable Financing Cash, Conventional, FHA
Horse Property No
Membership Fee Required No
Listing Terms Cash, Conventional, FHA
Financing Cash,Conventional,FHA
Pets Allowed Size Limit
Read Less Info
Want to know what your home might be worth? Contact us for a FREE valuation!

Our team is ready to help you sell your home for the highest possible price ASAP
Get More Information







