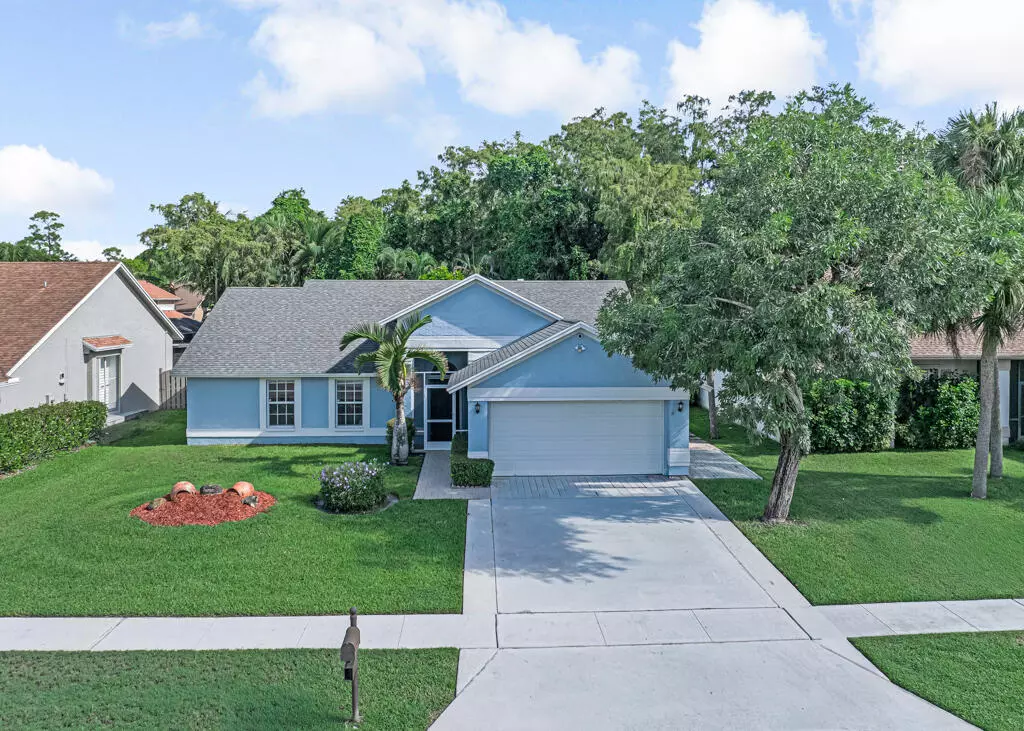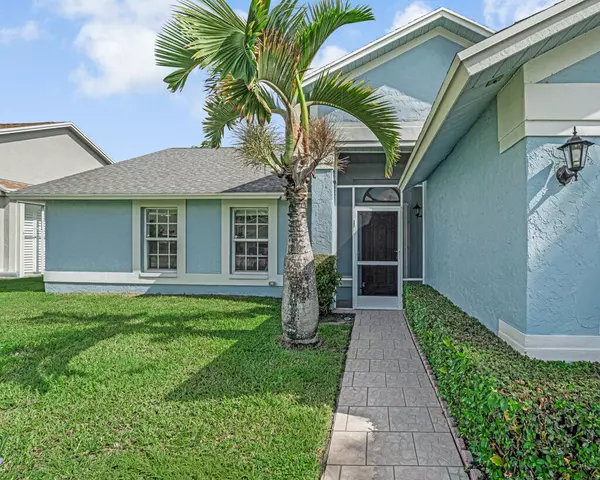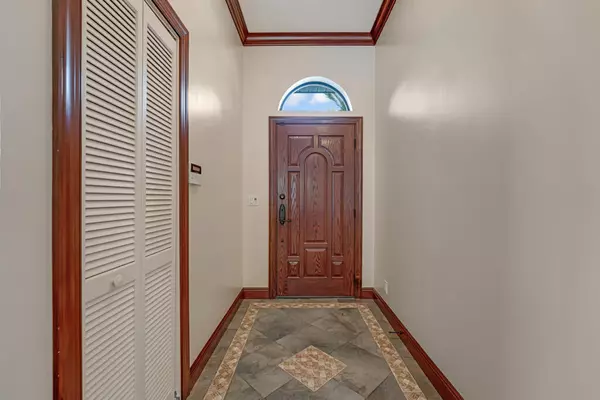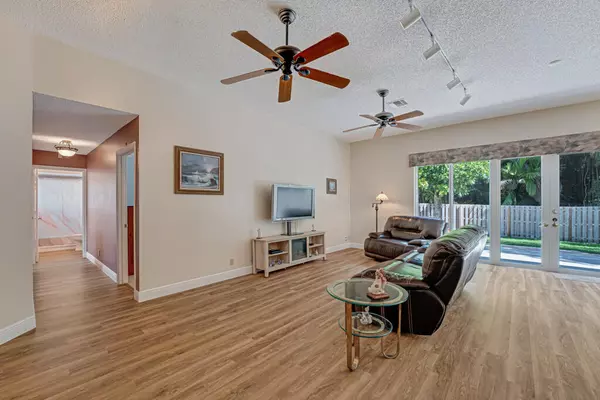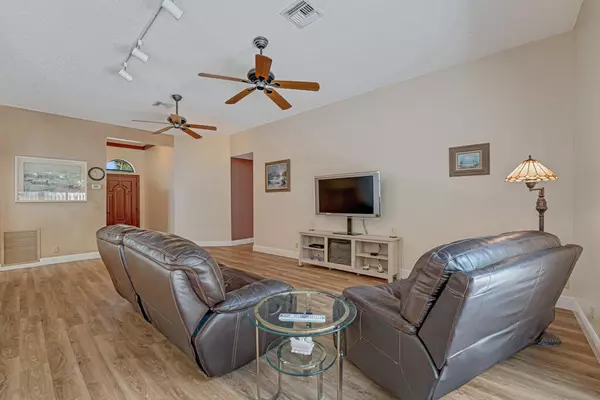Bought with Phoenix International Realty
$465,000
$470,000
1.1%For more information regarding the value of a property, please contact us for a free consultation.
3 Beds
2 Baths
1,540 SqFt
SOLD DATE : 11/04/2025
Key Details
Sold Price $465,000
Property Type Single Family Home
Sub Type Single Family Detached
Listing Status Sold
Purchase Type For Sale
Square Footage 1,540 sqft
Price per Sqft $301
Subdivision Woods Walk 1
MLS Listing ID RX-11123186
Sold Date 11/04/25
Style Ranch
Bedrooms 3
Full Baths 2
Construction Status Resale
HOA Fees $70/mo
HOA Y/N Yes
Year Built 1989
Annual Tax Amount $2,205
Tax Year 2024
Lot Size 7,540 Sqft
Property Sub-Type Single Family Detached
Property Description
Welcome Home to this 3/2 single family home in west Lake Worth! This home is sure to catch your eye as you walk in to a large family room with vaulted ceilings giving a spacious feel. The kitchen boasts granite counter tops with custom cabinets galore, as well as plantation shutters! There's also a matching island with an overhang to create eat-in kitchen seating and a separate movable double garbage box. The luxury vinyl throughout the main living area makes it flow nicely. A huge upgrade of hurricane windows, french doors, front door, and garage door has also already been done! The backyard is fully fenced and backs up to a preserve for full privacy to enjoy the back patio at any time of day! This home has the original owner and pride in home ownership is evident! Come see for yourself!
Location
State FL
County Palm Beach
Area 5790
Zoning RTS
Rooms
Other Rooms Attic, Family, Laundry-Garage
Master Bath Combo Tub/Shower, Dual Sinks
Interior
Interior Features Bar, Ctdrl/Vault Ceilings, Entry Lvl Lvng Area, French Door, Kitchen Island, Pantry, Roman Tub, Stack Bedrooms, Walk-in Closet
Heating Central, Electric
Cooling Ceiling Fan, Central, Electric
Flooring Carpet, Tile, Vinyl Floor
Furnishings Unfurnished
Exterior
Exterior Feature Fence, Open Patio, Room for Pool, Screen Porch
Parking Features 2+ Spaces, Garage - Attached
Garage Spaces 2.0
Community Features Sold As-Is
Utilities Available Electric, Public Sewer, Public Water
Amenities Available Sidewalks, Tennis
Waterfront Description None
View Preserve
Roof Type Comp Shingle
Present Use Sold As-Is
Exposure South
Private Pool No
Building
Lot Description < 1/4 Acre
Story 1.00
Foundation CBS
Construction Status Resale
Others
Pets Allowed Yes
Senior Community No Hopa
Restrictions Buyer Approval,No Lease First 2 Years
Security Features Burglar Alarm,Motion Detector
Acceptable Financing Cash, Conventional, FHA
Horse Property No
Membership Fee Required No
Listing Terms Cash, Conventional, FHA
Financing Cash,Conventional,FHA
Pets Allowed No Restrictions
Read Less Info
Want to know what your home might be worth? Contact us for a FREE valuation!

Our team is ready to help you sell your home for the highest possible price ASAP
Get More Information


