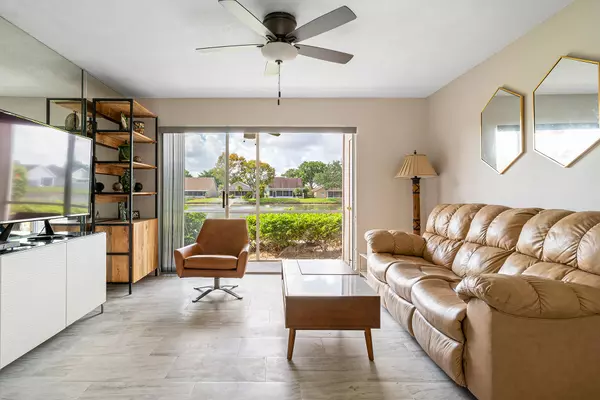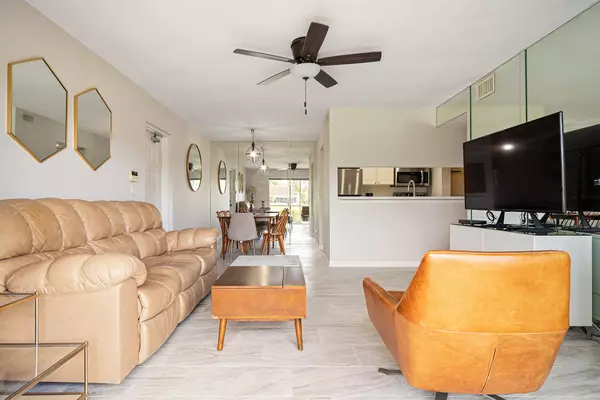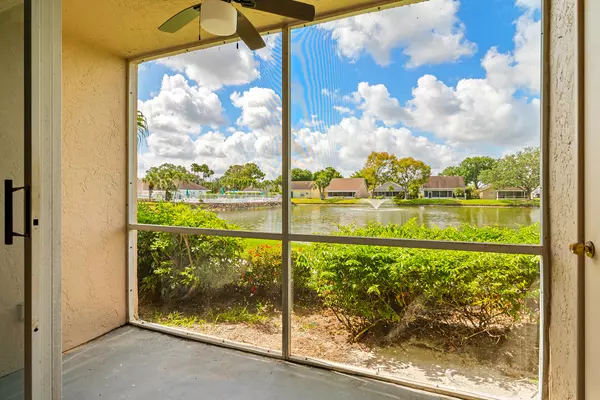Bought with LoKation
$239,900
$239,900
For more information regarding the value of a property, please contact us for a free consultation.
2 Beds
2 Baths
979 SqFt
SOLD DATE : 11/06/2025
Key Details
Sold Price $239,900
Property Type Condo
Sub Type Condo/Coop
Listing Status Sold
Purchase Type For Sale
Square Footage 979 sqft
Price per Sqft $245
Subdivision Pine Ridge At Delray Beach
MLS Listing ID RX-11086797
Sold Date 11/06/25
Bedrooms 2
Full Baths 2
Construction Status Resale
HOA Fees $586/mo
HOA Y/N Yes
Min Days of Lease 180
Leases Per Year 2
Year Built 1988
Annual Tax Amount $4,284
Tax Year 2025
Property Sub-Type Condo/Coop
Property Description
Enjoy serene water views from this beautifully maintained first-floor unit featuring 2 spacious bedrooms and 2 full bathrooms. Located in the desirable Pine Ridge community, the home has been thoughtfully updated with newer stainless steel appliances, A/C unit, water heater, washer/dryer, roof, and flooring, providing peace of mind and modern comfort.Located in a pet-friendly community, you'll enjoy access to amenities including two pools, a relaxing hot tub, welcoming clubhouse, tennis and pickleball courts--all within walking distance. Whether you're lounging by the water or exploring nearby outdoor spaces, this home offers the perfect blend of comfort and convenience. Just minutes to downtown Atlantic Avenue, beaches, Publix, and major highways, enjoy everything Delray has to offer
Location
State FL
County Palm Beach
Community Pine Ridge At Delray Beach
Area 4630
Zoning RS
Rooms
Other Rooms Laundry-Util/Closet, Laundry-Inside, Storage
Master Bath Combo Tub/Shower, Mstr Bdrm - Ground
Interior
Interior Features Pantry, Walk-in Closet
Heating Electric
Cooling Electric, Central
Flooring Tile, Laminate
Furnishings Unfurnished,Furniture Negotiable
Exterior
Exterior Feature Screened Patio
Parking Features Assigned, Open
Utilities Available Electric, Public Sewer, Public Water
Amenities Available Pool, Clubhouse
Waterfront Description Lake
View Lake
Exposure South
Private Pool No
Building
Story 3.00
Entry Level 1.00
Foundation CBS, Concrete
Unit Floor 1
Construction Status Resale
Schools
Elementary Schools Hagen Road Elementary School
Middle Schools Carver Middle School
High Schools Spanish River Community High School
Others
Pets Allowed Restricted
HOA Fee Include Common Areas,Water,Sewer,Recrtnal Facility,Cable,Insurance-Bldg,Trash Removal,Pool Service,Maintenance-Exterior
Senior Community No Hopa
Restrictions Buyer Approval,No Lease 1st Year,Lease OK w/Restrict
Acceptable Financing Cash, Conventional
Horse Property No
Membership Fee Required No
Listing Terms Cash, Conventional
Financing Cash,Conventional
Pets Allowed Size Limit, Number Limit
Read Less Info
Want to know what your home might be worth? Contact us for a FREE valuation!

Our team is ready to help you sell your home for the highest possible price ASAP
Get More Information







