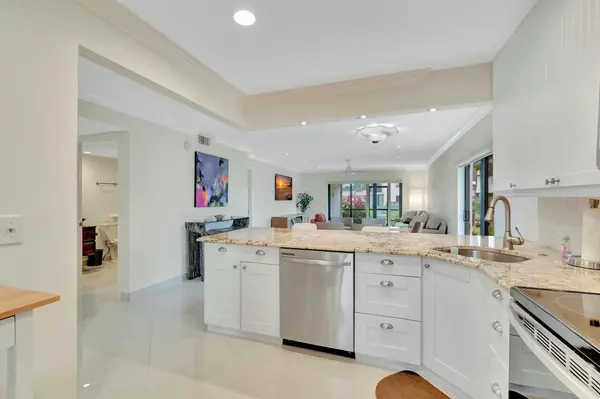Bought with Lang Realty/ BR
$310,000
$315,000
1.6%For more information regarding the value of a property, please contact us for a free consultation.
2 Beds
2 Baths
1,216 SqFt
SOLD DATE : 11/07/2025
Key Details
Sold Price $310,000
Property Type Condo
Sub Type Condo/Coop
Listing Status Sold
Purchase Type For Sale
Square Footage 1,216 sqft
Price per Sqft $254
Subdivision Greens Of Boca Lago Condo
MLS Listing ID RX-11045686
Sold Date 11/07/25
Style < 4 Floors,Contemporary
Bedrooms 2
Full Baths 2
Construction Status Resale
HOA Fees $670/mo
HOA Y/N Yes
Min Days of Lease 180
Leases Per Year 1
Year Built 1979
Annual Tax Amount $5,092
Tax Year 2024
Property Sub-Type Condo/Coop
Property Description
Move-in ready 2BR/2BA ground-floor corner condo with lake views in the gated & manned, membership-optional country club of Boca Lago. Fully remodeled with 24'' diagonal marble tile, crown molding throughout, open concept kitchen with quartz counters, white cabinetry, tile backsplash, and stainless-steel appliances. Updated bathrooms feature frameless showers with shower panels and body jets. Also includes no popcorn ceilings, solid wood doors throughout, built-in closets, total storm protection (impact windows/sliders/door), new window treatments, full size Samsung W/D, and newer A/C & tankless water heater (both 2020). Enjoy an enclosed lakefront patio + outdoor side patio just steps to pool & assigned parking. 2024 roof, strong reserves & no assessments. Offered partially furnished.
Location
State FL
County Palm Beach
Community Boca Lago Country Club
Area 4770
Zoning RS
Rooms
Other Rooms Laundry-Inside
Master Bath Dual Sinks, Mstr Bdrm - Ground, Separate Shower
Interior
Interior Features Closet Cabinets, Entry Lvl Lvng Area, Kitchen Island, Pantry, Split Bedroom, Walk-in Closet
Heating Central, Electric
Cooling Ceiling Fan, Central, Electric
Flooring Tile
Furnishings Partially Furnished
Exterior
Exterior Feature Auto Sprinkler, Screened Patio
Parking Features Assigned, Guest
Community Features Sold As-Is, Gated Community
Utilities Available Cable, Electric, Public Sewer, Public Water
Amenities Available Clubhouse, Community Room, Pool, Sidewalks
Waterfront Description Lake
View Clubhouse, Lake, Pool
Roof Type Barrel
Present Use Sold As-Is
Exposure South
Private Pool No
Building
Lot Description Paved Road, Sidewalks
Story 2.00
Unit Features Corner
Entry Level 1.00
Foundation Block, CBS, Concrete
Unit Floor 1
Construction Status Resale
Schools
Elementary Schools Del Prado Elementary School
Middle Schools Omni Middle School
High Schools Olympic Heights Community High
Others
Pets Allowed Yes
HOA Fee Include Cable,Common Areas,Insurance-Bldg,Lawn Care,Maintenance-Exterior,Parking,Pest Control,Pool Service,Reserve Funds,Roof Maintenance,Security,Sewer,Trash Removal
Senior Community Verified
Restrictions Buyer Approval,Interview Required,No Lease 1st Year
Security Features Gate - Manned
Acceptable Financing Cash, Conventional
Horse Property No
Membership Fee Required No
Listing Terms Cash, Conventional
Financing Cash,Conventional
Pets Allowed Size Limit
Read Less Info
Want to know what your home might be worth? Contact us for a FREE valuation!

Our team is ready to help you sell your home for the highest possible price ASAP
Get More Information







