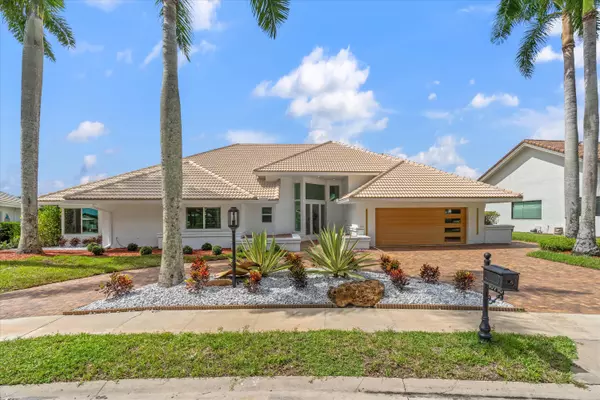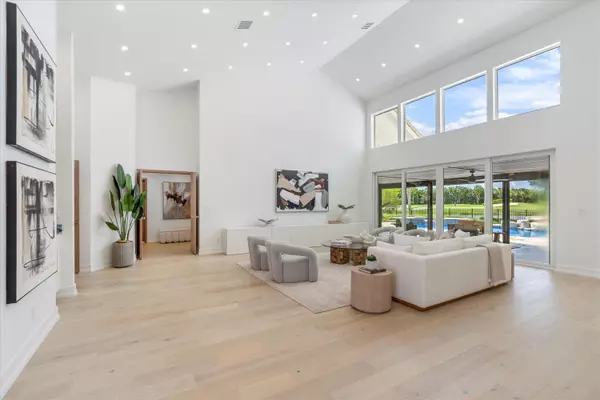Bought with Champagne & Parisi Real Estate
$2,335,000
$2,500,000
6.6%For more information regarding the value of a property, please contact us for a free consultation.
5 Beds
6 Baths
4,246 SqFt
SOLD DATE : 11/07/2025
Key Details
Sold Price $2,335,000
Property Type Single Family Home
Sub Type Single Family Detached
Listing Status Sold
Purchase Type For Sale
Square Footage 4,246 sqft
Price per Sqft $549
Subdivision Stonebridge 1
MLS Listing ID RX-11126835
Sold Date 11/07/25
Bedrooms 5
Full Baths 6
Construction Status Resale
Membership Fee $150,000
HOA Fees $365/mo
HOA Y/N Yes
Year Built 1985
Annual Tax Amount $14,370
Tax Year 2024
Lot Size 0.293 Acres
Property Sub-Type Single Family Detached
Property Description
Rarely available one of a kind massive designer estate home located on a super premium lot in the country club with wide water and golf views. Exceptional layout with media room or 5th bedroom upstairs for added privacy. Meticulously renovated and updated with state of the art Thermidor and Bosch built in kitchen appliances, Swiss Madison fixtures, electronic bidets, special LED accent lighting everywhere. From the hidden butlers pantry in the kitchen, to the cabana bath inspired by the Isle of Capri, to the electronically controlled pool shades, this unique home has all sorts of amazing surprises and finishes. Roof and hurricane windows 2022. Full home generator. Please see additional documents for information about Stonebridge Country Club membership.
Location
State FL
County Palm Beach
Area 4860
Zoning AR
Rooms
Other Rooms Cabana Bath, Den/Office, Family, Great, Laundry-Util/Closet, Maid/In-Law, Pool Bath, Studio Bedroom
Master Bath Bidet, Dual Sinks, Spa Tub & Shower
Interior
Interior Features Closet Cabinets, Custom Mirror, Entry Lvl Lvng Area, Fireplace(s), French Door, Kitchen Island, Upstairs Living Area, Volume Ceiling, Walk-in Closet
Heating Central, Electric
Cooling Central, Electric
Flooring Ceramic Tile, Wood Floor
Furnishings Furniture Negotiable,Unfurnished
Exterior
Exterior Feature Built-in Grill, Cabana, Summer Kitchen
Parking Features 2+ Spaces, Golf Cart
Garage Spaces 2.5
Pool Concrete, Inground
Community Features Gated Community
Utilities Available Cable
Amenities Available Billiards, Cafe/Restaurant, Clubhouse, Golf Course, Library, Lobby, Manager on Site, Pickleball, Pool, Sauna, Spa-Hot Tub, Tennis
Waterfront Description Lake
View Golf, Lake
Roof Type Barrel
Exposure North
Private Pool Yes
Building
Lot Description 1/4 to 1/2 Acre
Story 2.00
Foundation CBS, Concrete
Construction Status Resale
Others
Pets Allowed Yes
HOA Fee Include Cable,Common Areas,Maintenance-Exterior,Management Fees
Senior Community No Hopa
Restrictions No Lease First 2 Years
Security Features Gate - Manned,Private Guard,Security Patrol
Acceptable Financing Cash, Conventional
Horse Property No
Membership Fee Required Yes
Listing Terms Cash, Conventional
Financing Cash,Conventional
Read Less Info
Want to know what your home might be worth? Contact us for a FREE valuation!

Our team is ready to help you sell your home for the highest possible price ASAP
Get More Information







