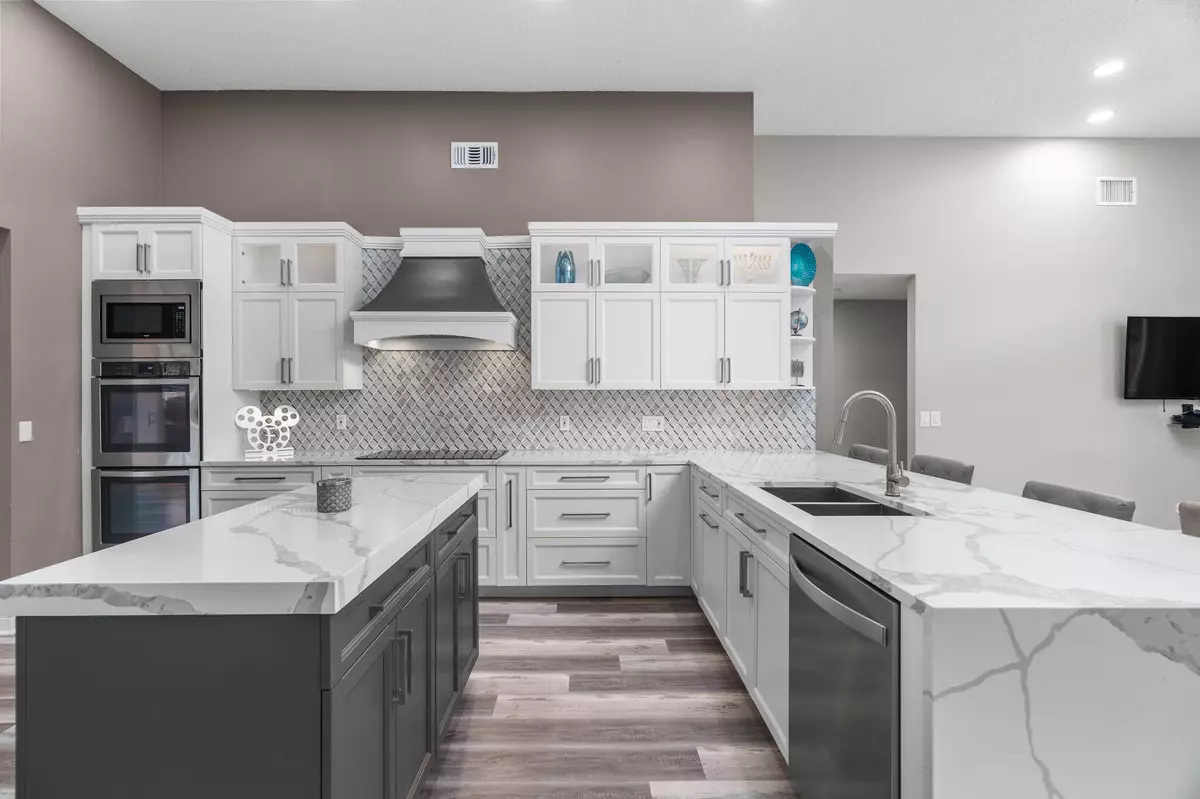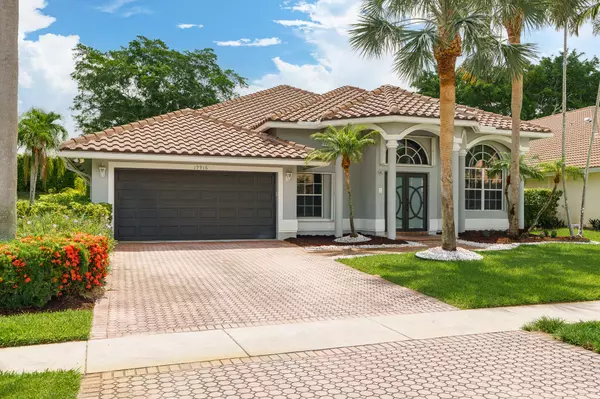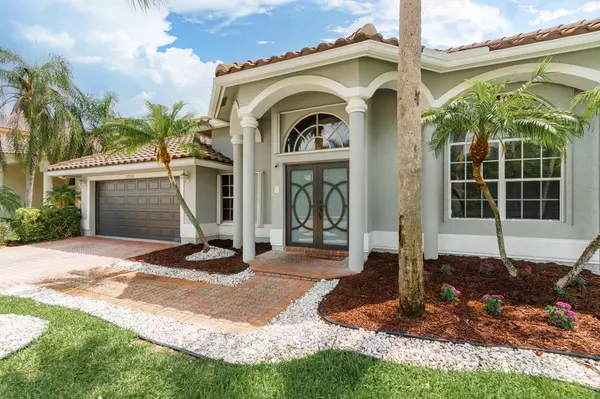Bought with Dalton Wade Inc
$755,000
$799,000
5.5%For more information regarding the value of a property, please contact us for a free consultation.
4 Beds
2 Baths
2,325 SqFt
SOLD DATE : 11/06/2025
Key Details
Sold Price $755,000
Property Type Single Family Home
Sub Type Single Family Detached
Listing Status Sold
Purchase Type For Sale
Square Footage 2,325 sqft
Price per Sqft $324
Subdivision Boca Isles South Ph 5C
MLS Listing ID RX-11102793
Sold Date 11/06/25
Bedrooms 4
Full Baths 2
Construction Status Resale
HOA Fees $446/mo
HOA Y/N Yes
Year Built 1995
Annual Tax Amount $5,280
Tax Year 2024
Lot Size 7,732 Sqft
Property Sub-Type Single Family Detached
Property Description
Renovated & move in ready single story home with a STUNNING kitchen in Boca Isles South of West Boca. This 4 bedroom Poinciana model has high volume ceilings & a spacious split floorplan. Property upgrades include; New roof in 2019, AC 2022, Full storm protected windows, Hurricane Impact Rated Doors, updated cabana bathroom, modern vinyl flooring throughout, new LED lighting and modern fixtures. Luxury open kitchen boasting shaker-wood cabinets, quartz countertops, chefs island, double ovens, custom hood & breakfast counter. Kitchen opens to the family room, screened patio w/ lanai-covered space. Living room is currently set up as a Movie theater which can also be used as an office/den, playroom or 5th bedroom. Walking distance to community pool, clubhouse & amenities.
Location
State FL
County Palm Beach
Community Boca Isles South
Area 4860
Zoning RTS
Rooms
Other Rooms Den/Office, Family, Laundry-Inside
Master Bath Mstr Bdrm - Ground
Interior
Interior Features Kitchen Island, Laundry Tub, Pull Down Stairs, Split Bedroom, Volume Ceiling, Walk-in Closet
Heating Central, Electric
Cooling Central, Electric
Flooring Vinyl Floor
Furnishings Unfurnished
Exterior
Exterior Feature Auto Sprinkler, Covered Patio, Screened Patio
Parking Features Garage - Attached
Garage Spaces 2.0
Community Features Sold As-Is, Gated Community
Utilities Available Electric, Public Water
Amenities Available Basketball, Billiards, Clubhouse, Fitness Center, Game Room, Manager on Site, Pickleball, Playground, Pool, Sauna, Spa-Hot Tub, Street Lights, Tennis
Waterfront Description None
Roof Type S-Tile
Present Use Sold As-Is
Exposure Southwest
Private Pool No
Building
Lot Description < 1/4 Acre
Story 1.00
Foundation CBS
Construction Status Resale
Schools
Elementary Schools Sunrise Park Elementary School
Middle Schools Eagles Landing Middle School
High Schools Olympic Heights Community High
Others
Pets Allowed Yes
HOA Fee Include Cable,Common Areas,Management Fees,Recrtnal Facility
Senior Community No Hopa
Restrictions No Lease 1st Year
Acceptable Financing Cash, Conventional
Horse Property No
Membership Fee Required No
Listing Terms Cash, Conventional
Financing Cash,Conventional
Read Less Info
Want to know what your home might be worth? Contact us for a FREE valuation!

Our team is ready to help you sell your home for the highest possible price ASAP
Get More Information







