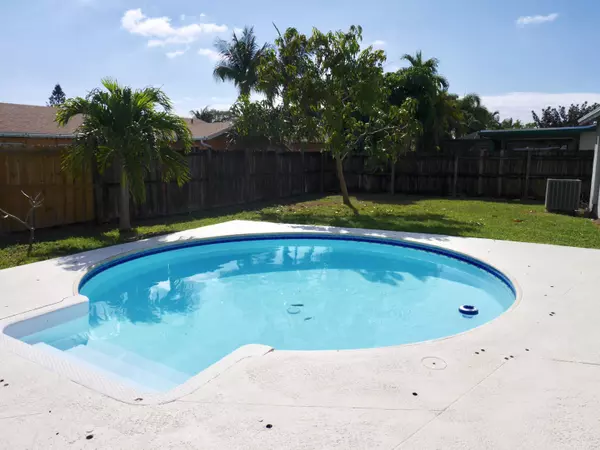Bought with Champagne & Parisi Real Estate
$305,000
$320,000
4.7%For more information regarding the value of a property, please contact us for a free consultation.
3 Beds
2 Baths
1,369 SqFt
SOLD DATE : 08/01/2018
Key Details
Sold Price $305,000
Property Type Single Family Home
Sub Type Single Family Detached
Listing Status Sold
Purchase Type For Sale
Square Footage 1,369 sqft
Price per Sqft $222
Subdivision Villages Of Hillsboro
MLS Listing ID RX-10423437
Sold Date 08/01/18
Style < 4 Floors
Bedrooms 3
Full Baths 2
Construction Status Resale
HOA Fees $12/mo
HOA Y/N Yes
Year Built 1981
Annual Tax Amount $5,350
Tax Year 2017
Lot Size 7,598 Sqft
Property Sub-Type Single Family Detached
Property Description
JUST REDUCED FOR A QUICK SALE! Great Home in an amazing neighborhood, close to Quiet Waters Elementary School, shopping, and just a 10 minute drive to the beach! NEW ROOF - March 2018 Fenced in yard..side yard for boat or extra car, or work area! New and updated, Great kitchen with granite counters, Impact windows in DR(sliders) and living area. Tile throughout living area, kitchen, and hallway. Hand scraped wood floors in master..laminate in other 2 bedrooms. Popcorn ceiling has been removed and replaced. New wide white baseboards throughout..new paneled indoor doors and trim throughout. Newly renovated master bath with walk-in shower. Custom removable child-proof pool gate installed.
Location
State FL
County Broward
Community Villages Of Hillsboro
Area 3417
Zoning RES
Rooms
Other Rooms Family, Laundry-Garage, Util-Garage
Master Bath Separate Shower, Mstr Bdrm - Ground
Interior
Interior Features Ctdrl/Vault Ceilings, French Door, Walk-in Closet, Pantry
Heating Central
Cooling Wall-Win A/C, Central
Flooring Wood Floor, Laminate, Tile
Furnishings Unfurnished,Turnkey
Exterior
Exterior Feature Fence, Custom Lighting
Parking Features Garage - Attached, Driveway
Garage Spaces 1.0
Pool Inground, Vinyl Lined
Community Features Sold As-Is
Utilities Available Public Water, Public Sewer
Amenities Available Picnic Area, Sidewalks
Waterfront Description None
View Pool
Roof Type Comp Shingle
Present Use Sold As-Is
Exposure Southwest
Private Pool Yes
Building
Lot Description < 1/4 Acre, Public Road, Interior Lot
Story 1.00
Entry Level 1.00
Foundation CBS
Unit Floor 1
Construction Status Resale
Schools
Elementary Schools Quiet Waters Elementary School
Middle Schools Lyons Creek Middle School
High Schools Monarch High School
Others
Pets Allowed Yes
HOA Fee Include Common Areas
Senior Community No Hopa
Restrictions Other
Acceptable Financing Cash, VA, FHA, Conventional
Horse Property No
Membership Fee Required No
Listing Terms Cash, VA, FHA, Conventional
Financing Cash,VA,FHA,Conventional
Read Less Info
Want to know what your home might be worth? Contact us for a FREE valuation!

Our team is ready to help you sell your home for the highest possible price ASAP
Get More Information







