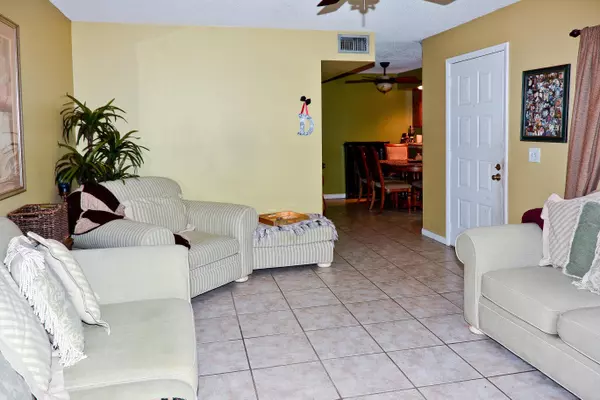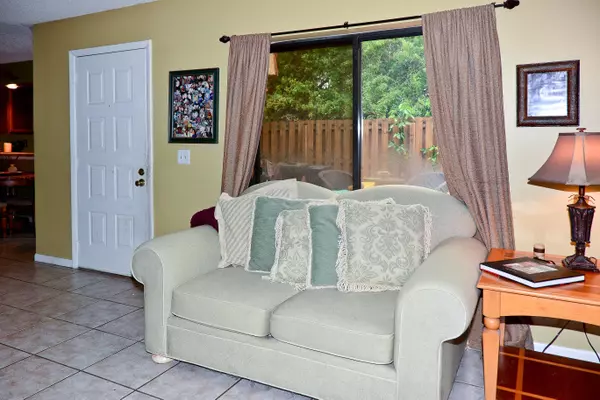Bought with Realty Associates Florida Prop
$155,000
$164,499
5.8%For more information regarding the value of a property, please contact us for a free consultation.
2 Beds
2.1 Baths
1,302 SqFt
SOLD DATE : 12/22/2014
Key Details
Sold Price $155,000
Property Type Townhouse
Sub Type Townhouse
Listing Status Sold
Purchase Type For Sale
Square Footage 1,302 sqft
Price per Sqft $119
Subdivision Boca Rio North
MLS Listing ID RX-10079507
Sold Date 12/22/14
Style Multi-Level,Quad,Townhouse
Bedrooms 2
Full Baths 2
Half Baths 1
Construction Status New Construction
HOA Fees $215/mo
HOA Y/N Yes
Year Built 1986
Annual Tax Amount $1,818
Tax Year 2013
Lot Size 1,307 Sqft
Property Sub-Type Townhouse
Property Description
Stunning Boca Rio North Town home boasting the WOW factor you have been looking for! As you walk through the fully fenced in and over-sized courtyard area finished with brick paver's, meticulous vegetation, and the true definition of ''inviting'' you will set the bar at an all time high! As you step inside you will see that no detail has been spared with tile flooring throughout the entire ground floor area, a well defined family room area boasting tons of natural sunlight, a lovely DR area that flows directly through the renovated kitchen which features tons of counter space, stainless steel appliances, and bar top area perfect for those ''on the go'' meals. A unique laundry room area located inside the 1/2 bath downstairs consists of a full sized W/D along with an over sized closet a
Location
State FL
County Palm Beach
Community Boca Rio
Area 4780
Zoning RES
Rooms
Other Rooms Den/Office, Family, Laundry-Inside, Laundry-Util/Closet, Storage
Master Bath Mstr Bdrm - Sitting, Mstr Bdrm - Upstairs, Spa Tub & Shower, Whirlpool Spa
Interior
Interior Features Built-in Shelves, Entry Lvl Lvng Area, Upstairs Living Area, Walk-in Closet
Heating Central, Electric
Cooling Central, Electric
Flooring Carpet
Furnishings Unfurnished
Exterior
Exterior Feature Fence, Open Balcony, Open Patio
Parking Features Assigned, Guest, Vehicle Restrictions
Community Features Sold As-Is
Utilities Available Cable, Electric, Public Sewer, Public Water
Amenities Available Basketball, Bike - Jog, Community Room, Fitness Center, Manager on Site, Picnic Area, Pool, Sidewalks, Spa-Hot Tub, Street Lights, Whirlpool
Waterfront Description None
View Garden
Roof Type Wood Truss/Raft
Present Use Sold As-Is
Exposure West
Private Pool No
Building
Lot Description < 1/4 Acre
Story 2.00
Unit Features Corner,Multi-Level
Entry Level 1.00
Foundation CBS
Unit Floor 1
Construction Status New Construction
Schools
Elementary Schools Hammock Pointe Elementary School
Middle Schools Omni Middle School
High Schools Spanish River Community High School
Others
Pets Allowed Yes
HOA Fee Include Cable,Common Areas,Common R.E. Tax,Insurance-Bldg,Maintenance-Exterior,Manager,Parking,Pest Control,Roof Maintenance,Trash Removal
Senior Community No Hopa
Restrictions Buyer Approval,Lease OK w/Restrict,No Lease 1st Year,Pet Restrictions
Security Features None
Acceptable Financing Cash, Conventional
Horse Property No
Membership Fee Required No
Listing Terms Cash, Conventional
Financing Cash,Conventional
Read Less Info
Want to know what your home might be worth? Contact us for a FREE valuation!

Our team is ready to help you sell your home for the highest possible price ASAP
Get More Information







